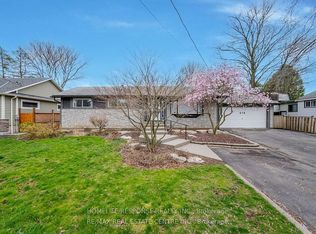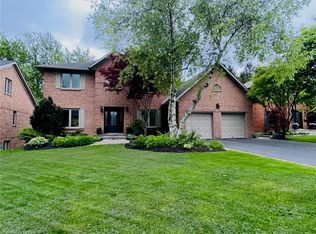Sold for $1,422,900
C$1,422,900
667 Highvalley Rd, Hamilton, ON L9G 4B3
5beds
2,015sqft
Single Family Residence, Residential
Built in 1999
9,132.51 Square Feet Lot
$-- Zestimate®
C$706/sqft
C$3,059 Estimated rent
Home value
Not available
Estimated sales range
Not available
$3,059/mo
Loading...
Owner options
Explore your selling options
What's special
Welcome to this beautifully updated home in one of Ancaster’s most sought-after neighbourhoods—Mohawk Meadows. Perfectly situated with quick highway access and nestled against a backdrop of towering trees, this approx. 2,300 sq. ft. home (including finished basement) offers the ultimate in comfort, privacy, and elegance. Soaring ceilings and a thoughtfully designed main floor features a spacious primary suite complete with a large walk-in closet and a luxurious ensuite bath. Indulge in the spa-like ambiance with a separate glass shower, a relaxing soaker tub, and heated floors for year-round comfort. The bright and spacious eat-in kitchen overlooks the serene, tree-lined backyard and has been tastefully refreshed with new hardware and a stylish backsplash. Hardwood flooring and a large bay window add warmth and light throughout the space. Upstairs, you’ll find two generously sized bedrooms and a full bathroom, perfect for family or guests. The newly finished basement (2025) adds incredible value, with two additional bedrooms, a modern bathroom, and a closed-off wall creating a dedicated home office—ideal for remote work. Step outside to your private oasis with a ground-level walk-out to a covered patio, an in-ground sprinkler system, and a fully fenced backyard surrounded by mature trees—offering rare tranquility and privacy. Additional highlights include fresh paint, updated flooring, and original but well-maintained kitchen and laundry areas with tasteful updates. This home seamlessly blends timeless charm with modern enhancements. Book your showing today!
Zillow last checked: 8 hours ago
Listing updated: August 20, 2025 at 12:19pm
Listed by:
Jake Nicolle, Salesperson,
EXP REALTY OF CANADA INC
Source: ITSO,MLS®#: 40732791Originating MLS®#: Cornerstone Association of REALTORS®
Facts & features
Interior
Bedrooms & bathrooms
- Bedrooms: 5
- Bathrooms: 4
- Full bathrooms: 3
- 1/2 bathrooms: 1
- Main level bathrooms: 2
- Main level bedrooms: 1
Other
- Level: Main
Bedroom
- Level: Second
Bedroom
- Level: Second
Bedroom
- Level: Basement
Bedroom
- Level: Basement
Bathroom
- Features: 2-Piece
- Level: Main
Bathroom
- Features: 4-Piece
- Level: Main
Bathroom
- Features: 4-Piece
- Level: Second
Bathroom
- Features: 3-Piece
- Level: Basement
Breakfast room
- Level: Main
Dining room
- Level: Main
Exercise room
- Level: Basement
Family room
- Level: Main
Kitchen
- Level: Main
Living room
- Level: Main
Recreation room
- Level: Basement
Storage
- Level: Basement
Utility room
- Level: Basement
Heating
- Forced Air, Natural Gas
Cooling
- Central Air
Appliances
- Included: Dishwasher, Dryer, Microwave, Refrigerator, Stove, Washer
Features
- Other
- Basement: Walk-Up Access,Full,Finished
- Has fireplace: Yes
- Fireplace features: Electric, Gas
Interior area
- Total structure area: 2,015
- Total interior livable area: 2,015 sqft
- Finished area above ground: 2,015
Property
Parking
- Total spaces: 4
- Parking features: Attached Garage, Garage Door Opener, Inside Entrance, Interlock, Private Drive Double Wide
- Attached garage spaces: 2
- Uncovered spaces: 2
Features
- Exterior features: Lawn Sprinkler System
- Frontage type: South
- Frontage length: 82.97
Lot
- Size: 9,132 sqft
- Dimensions: 82.97 x 110.07
- Features: Urban, Rectangular, Greenbelt, Park, Public Transit, Rec./Community Centre, Schools
Details
- Parcel number: 175640950
- Zoning: R3
Construction
Type & style
- Home type: SingleFamily
- Architectural style: Two Story
- Property subtype: Single Family Residence, Residential
Materials
- Stucco
- Foundation: Poured Concrete
- Roof: Asphalt Shing
Condition
- 16-30 Years
- New construction: No
- Year built: 1999
Utilities & green energy
- Sewer: Sewer (Municipal)
- Water: Municipal
Community & neighborhood
Security
- Security features: Alarm System
Location
- Region: Hamilton
Price history
| Date | Event | Price |
|---|---|---|
| 8/11/2025 | Sold | C$1,422,900C$706/sqft |
Source: ITSO #40732791 Report a problem | ||
Public tax history
Tax history is unavailable.
Neighborhood: Lime Kiln
Nearby schools
GreatSchools rating
No schools nearby
We couldn't find any schools near this home.
Schools provided by the listing agent
- High: Ancaster High School, Bishop Tonnos
Source: ITSO. This data may not be complete. We recommend contacting the local school district to confirm school assignments for this home.

