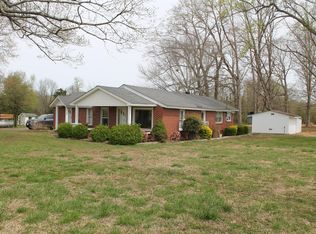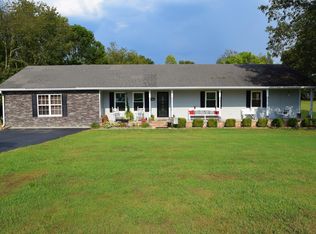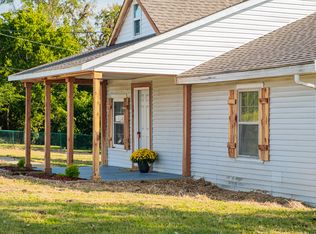Closed
$243,000
667 Highland Ridge Rd, Estill Springs, TN 37330
2beds
1,248sqft
Single Family Residence, Residential
Built in 1989
1.29 Acres Lot
$243,800 Zestimate®
$195/sqft
$1,450 Estimated rent
Home value
$243,800
$190,000 - $312,000
$1,450/mo
Zestimate® history
Loading...
Owner options
Explore your selling options
What's special
Country living- Location, Location, Location. This recently remodeled log home is situated upon approximately 1.29 acre track, just minutes from 3 different public boat ramps including Holiday Marina on Tim's Ford Lake. The large carport is itching to have your boat underneath it. Property is nestled in among agricultural farm fields offering both privacy and the tranquility of nature. The office could be used as movie room, 3rd bedroom, game room, etc.. All measurements are approximate and not guaranteed- if important, please remeasure. Buyer/Buyer's Agent to verify all pertinent information.
Zillow last checked: 8 hours ago
Listing updated: October 27, 2025 at 09:47am
Listing Provided by:
Susan Baker, Broker. GRI 931-808-0166,
BHGRE Baker & Cole
Bought with:
Pam Peck, 255537
Peck Realty Group, LLC
Source: RealTracs MLS as distributed by MLS GRID,MLS#: 2972966
Facts & features
Interior
Bedrooms & bathrooms
- Bedrooms: 2
- Bathrooms: 2
- Full bathrooms: 1
- 1/2 bathrooms: 1
- Main level bedrooms: 2
Bedroom 1
- Area: 228 Square Feet
- Dimensions: 19x12
Bedroom 2
- Area: 154 Square Feet
- Dimensions: 11x14
Kitchen
- Area: 165 Square Feet
- Dimensions: 15x11
Living room
- Area: 242 Square Feet
- Dimensions: 22x11
Other
- Features: Office
- Level: Office
- Area: 132 Square Feet
- Dimensions: 12x11
Other
- Features: Utility Room
- Level: Utility Room
- Area: 35 Square Feet
- Dimensions: 7x5
Heating
- Central
Cooling
- Central Air
Appliances
- Included: Dishwasher, Microwave, Electric Oven, Electric Range
- Laundry: Electric Dryer Hookup, Washer Hookup
Features
- High Speed Internet
- Flooring: Laminate
- Basement: None,Crawl Space
- Has fireplace: No
Interior area
- Total structure area: 1,248
- Total interior livable area: 1,248 sqft
- Finished area above ground: 1,248
Property
Parking
- Total spaces: 2
- Parking features: Attached
- Carport spaces: 2
Features
- Levels: One
- Stories: 1
- Patio & porch: Porch, Covered
Lot
- Size: 1.29 Acres
- Features: Level
- Topography: Level
Details
- Parcel number: 033 03302 000
- Special conditions: Standard
Construction
Type & style
- Home type: SingleFamily
- Architectural style: Log
- Property subtype: Single Family Residence, Residential
Materials
- Log, Vinyl Siding
- Roof: Metal
Condition
- New construction: No
- Year built: 1989
Utilities & green energy
- Sewer: Septic Tank
- Water: Private
- Utilities for property: Water Available, Cable Connected
Community & neighborhood
Location
- Region: Estill Springs
Price history
| Date | Event | Price |
|---|---|---|
| 10/27/2025 | Sold | $243,000+3.4%$195/sqft |
Source: | ||
| 9/18/2025 | Contingent | $235,000$188/sqft |
Source: | ||
| 9/10/2025 | Price change | $235,000-6%$188/sqft |
Source: | ||
| 8/12/2025 | Listed for sale | $249,900-3.8%$200/sqft |
Source: | ||
| 7/29/2025 | Listing removed | $259,900$208/sqft |
Source: | ||
Public tax history
| Year | Property taxes | Tax assessment |
|---|---|---|
| 2025 | $771 +49.7% | $38,625 +49.7% |
| 2024 | $515 | $25,800 |
| 2023 | $515 -5.2% | $25,800 -10.9% |
Find assessor info on the county website
Neighborhood: 37330
Nearby schools
GreatSchools rating
- 5/10North Lake Elementary SchoolGrades: PK-5Distance: 2.8 mi
- 4/10North Middle SchoolGrades: 6-8Distance: 7.3 mi
- 4/10Franklin Co High SchoolGrades: 9-12Distance: 9.1 mi
Schools provided by the listing agent
- Elementary: North Lake Elementary
- Middle: North Middle School
- High: Tullahoma High School
Source: RealTracs MLS as distributed by MLS GRID. This data may not be complete. We recommend contacting the local school district to confirm school assignments for this home.

Get pre-qualified for a loan
At Zillow Home Loans, we can pre-qualify you in as little as 5 minutes with no impact to your credit score.An equal housing lender. NMLS #10287.
Sell for more on Zillow
Get a free Zillow Showcase℠ listing and you could sell for .
$243,800
2% more+ $4,876
With Zillow Showcase(estimated)
$248,676

