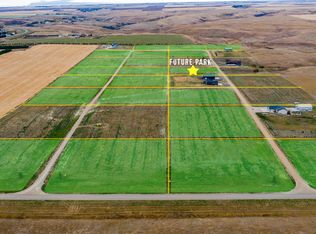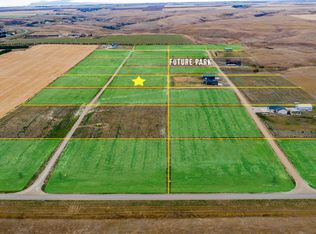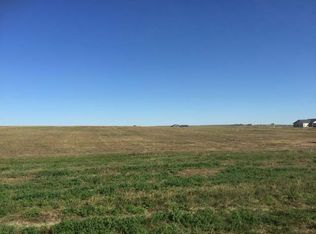PRICE SLASHED $49,000! BEAUTIFUL NEW in Hazen's NEWEST 'COUNTRY' subdivision on 2 acres! Impressive 3 bedroom, 2 bath, open living, dining, kitchen design with center island & spacious dining. Includes upgrade appliances and beautiful MAPLE Cabinets with crown molding. 3 bdrms on the main, master bedrm with pvt master bath & walk-in closet. HIGHLY DESIRED walk-out basement can be finished to fit your needs. A large laundry is already completed on lower level and bath is stubbed. Quality built with many quality products: Pella Windows, vinyl siding, triple garage is insulated & sheetrocked and has hot/cold water & floor drain. This home is minutes from Hazen and there's lots of room for a large shop and garden shed. Close to future playground. SW Water, Hi-speed internet available; Gravity flow drainfield. Next to future playground. A GREAT BUY!
This property is off market, which means it's not currently listed for sale or rent on Zillow. This may be different from what's available on other websites or public sources.



