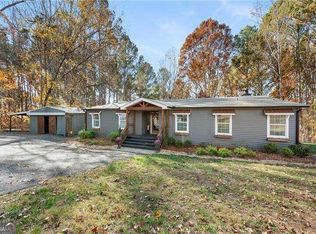Closed
$255,000
667 Harmony Grove Church Rd, Acworth, GA 30101
3beds
1,176sqft
Single Family Residence
Built in 1985
1.18 Acres Lot
$261,000 Zestimate®
$217/sqft
$1,749 Estimated rent
Home value
$261,000
$243,000 - $279,000
$1,749/mo
Zestimate® history
Loading...
Owner options
Explore your selling options
What's special
Location, location, location! This fully remodeled manufactured ranch style home sits on 1.18 acres & is located just off Cedarcrest Rd in Acworth. This 3/2 is 1,176 SF includes an master ensuite with built in closets and an all new bath with tile flooring. The kitchen is a showcase with new gorgeous cabinets, countertops, shelving, island with seating, brand new gas stove, dishwasher, & sink and all appliances stay. The home has new lighting and all new storm windows. The large driveway is great for multiple vehicles and has room for an RV. It has a fenced-in backyard, brand new BLINK doorbell system, new HVAC, new water heater, and a new propane tank. The remodeled laundry room is spacious including the washer and dryer and a mud room. Enjoy entertaining family and friends on the huge front covered deck. There's also a new app-controlled thermostat, a new channel drainage system installed at the foot of the driveway and a brand new propane tank. The roof is only 7 years old. The home has a satellite dish, is WiFi connected, city water, and has a huge storage shed that stays. This manufactured home was appraised and notes it is permanently attached to the land. This home qualifies for conventional, FHA or VA.
Zillow last checked: 8 hours ago
Listing updated: August 27, 2025 at 06:39am
Listed by:
Sherri Hopkins 404-597-5324,
Atlanta Communities
Bought with:
Angie Chavez, 242357
Atlanta Communities
Source: GAMLS,MLS#: 10226937
Facts & features
Interior
Bedrooms & bathrooms
- Bedrooms: 3
- Bathrooms: 2
- Full bathrooms: 2
- Main level bathrooms: 2
- Main level bedrooms: 3
Dining room
- Features: Dining Rm/Living Rm Combo
Kitchen
- Features: Breakfast Area, Breakfast Bar, Kitchen Island, Pantry, Solid Surface Counters
Heating
- Propane, Central
Cooling
- Ceiling Fan(s), Central Air
Appliances
- Included: Dryer, Washer, Dishwasher, Refrigerator
- Laundry: Mud Room
Features
- Master On Main Level, Split Bedroom Plan
- Flooring: Tile, Carpet, Other
- Windows: Storm Window(s)
- Basement: Crawl Space
- Has fireplace: No
- Common walls with other units/homes: No Common Walls
Interior area
- Total structure area: 1,176
- Total interior livable area: 1,176 sqft
- Finished area above ground: 1,176
- Finished area below ground: 0
Property
Parking
- Total spaces: 4
- Parking features: None
Features
- Levels: One
- Stories: 1
- Patio & porch: Deck
- Fencing: Fenced,Back Yard,Chain Link
- Waterfront features: No Dock Or Boathouse
- Body of water: None
Lot
- Size: 1.18 Acres
- Features: Private
Details
- Additional structures: Shed(s)
- Parcel number: 11106
- Other equipment: Satellite Dish
Construction
Type & style
- Home type: SingleFamily
- Architectural style: Ranch
- Property subtype: Single Family Residence
Materials
- Other, Wood Siding
- Foundation: Block, Pillar/Post/Pier
- Roof: Composition
Condition
- Updated/Remodeled
- New construction: No
- Year built: 1985
Utilities & green energy
- Sewer: Septic Tank
- Water: Public
- Utilities for property: Cable Available, Electricity Available, High Speed Internet, Other, Sewer Available, Water Available
Green energy
- Energy efficient items: Thermostat, Appliances, Water Heater
Community & neighborhood
Security
- Security features: Carbon Monoxide Detector(s), Smoke Detector(s)
Community
- Community features: Walk To Schools, Near Shopping
Location
- Region: Acworth
- Subdivision: None
HOA & financial
HOA
- Has HOA: No
- Services included: None
Other
Other facts
- Listing agreement: Exclusive Right To Sell
Price history
| Date | Event | Price |
|---|---|---|
| 4/23/2024 | Sold | $255,000+2.2%$217/sqft |
Source: | ||
| 4/22/2024 | Pending sale | $249,500$212/sqft |
Source: | ||
| 4/22/2024 | Listed for sale | $249,500$212/sqft |
Source: | ||
| 1/8/2024 | Pending sale | $249,500$212/sqft |
Source: | ||
| 12/22/2023 | Listed for sale | $249,500$212/sqft |
Source: | ||
Public tax history
| Year | Property taxes | Tax assessment |
|---|---|---|
| 2025 | $806 +10.9% | $32,393 +13.2% |
| 2024 | $727 +0.8% | $28,609 +3.5% |
| 2023 | $721 +175.3% | $27,645 +37.1% |
Find assessor info on the county website
Neighborhood: 30101
Nearby schools
GreatSchools rating
- 7/10Burnt Hickory Elementary SchoolGrades: PK-5Distance: 2.2 mi
- 7/10Sammy Mcclure Sr. Middle SchoolGrades: 6-8Distance: 2.4 mi
- 7/10North Paulding High SchoolGrades: 9-12Distance: 2.5 mi
Schools provided by the listing agent
- Elementary: Burnt Hickory
- Middle: McClure
- High: North Paulding
Source: GAMLS. This data may not be complete. We recommend contacting the local school district to confirm school assignments for this home.
Get a cash offer in 3 minutes
Find out how much your home could sell for in as little as 3 minutes with a no-obligation cash offer.
Estimated market value$261,000
Get a cash offer in 3 minutes
Find out how much your home could sell for in as little as 3 minutes with a no-obligation cash offer.
Estimated market value
$261,000
