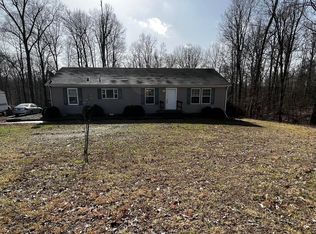Is Wide Open Spaces what you need? Well look no further this gorgeous brick ranch wows you from the second you pull in the drive way. The home sits on approximately 2.19 acres of partially cleared and partially wooded land. This charming ranch showcases 3 bedrooms and 2 full baths. The open floor plan between the kitchen and living area make the most of the living space. The 2 car attached garage provides plenty of space for storage and parking. Out side you will find an addition storage shed that will convey with the home. This adorable home can be yours. Call to schedule your very own private showing today.
This property is off market, which means it's not currently listed for sale or rent on Zillow. This may be different from what's available on other websites or public sources.
