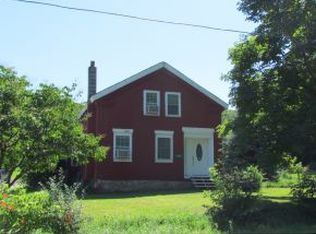This well-maintained home along Saint Albans Bay is sure to fit your needs! Country setting meets convenient location, with easy access to the interstate and minutes to the State Park and beach. Gorgeous sunsets can be enjoyed from the covered front porch. Inside the home you'll find a bright and spacious kitchen with breakfast bar. Separate dining area opens to the living room complete with cozy wood stove. The full bathroom, master bedroom and laundry area are also on the first floor. Upstairs you will find two additional bedrooms. The large and open lot provides plenty of privacy and is beautifully maintained with gardens, a fire pit and deck! Home also has detached two car garage.
This property is off market, which means it's not currently listed for sale or rent on Zillow. This may be different from what's available on other websites or public sources.
