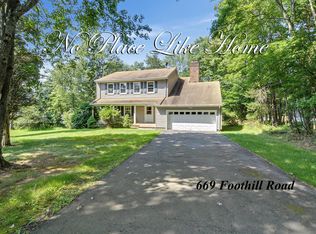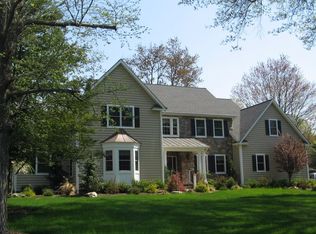Closed
Street View
$560,000
667 Foothill Rd, Bridgewater Twp., NJ 08807
3beds
1baths
--sqft
Single Family Residence
Built in 1958
0.47 Acres Lot
$572,000 Zestimate®
$--/sqft
$3,371 Estimated rent
Home value
$572,000
$526,000 - $623,000
$3,371/mo
Zestimate® history
Loading...
Owner options
Explore your selling options
What's special
Zillow last checked: January 24, 2026 at 11:15pm
Listing updated: July 17, 2025 at 01:24pm
Listed by:
Kristin H. Gobbel-swanson 973-543-2552,
Coldwell Banker Realty
Bought with:
Mina Greiss
Alexander Anderson Real Estate
Source: GSMLS,MLS#: 3964848
Facts & features
Interior
Bedrooms & bathrooms
- Bedrooms: 3
- Bathrooms: 1
Property
Lot
- Size: 0.47 Acres
- Dimensions: 100 x 203
Details
- Parcel number: 0600549000000038
Construction
Type & style
- Home type: SingleFamily
- Property subtype: Single Family Residence
Condition
- Year built: 1958
Community & neighborhood
Location
- Region: Bridgewater
Price history
| Date | Event | Price |
|---|---|---|
| 7/17/2025 | Sold | $560,000+4.7% |
Source: | ||
| 6/6/2025 | Pending sale | $535,000 |
Source: | ||
| 5/23/2025 | Listed for sale | $535,000 |
Source: | ||
Public tax history
| Year | Property taxes | Tax assessment |
|---|---|---|
| 2025 | $8,402 +3.5% | $436,700 +3.5% |
| 2024 | $8,119 +10.6% | $422,000 +10.4% |
| 2023 | $7,339 +6.8% | $382,300 +10.4% |
Find assessor info on the county website
Neighborhood: 08807
Nearby schools
GreatSchools rating
- 7/10Hillside Intermediate SchoolGrades: 5-6Distance: 1.5 mi
- 7/10Bridgewater-Raritan Middle SchoolGrades: 7-8Distance: 2.5 mi
- 7/10Bridgewater Raritan High SchoolGrades: 9-12Distance: 1.3 mi
Get a cash offer in 3 minutes
Find out how much your home could sell for in as little as 3 minutes with a no-obligation cash offer.
Estimated market value
$572,000

