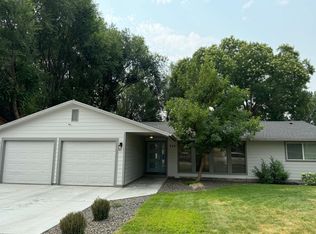Sold
Price Unknown
667 E Monarch St, Eagle, ID 83616
3beds
2baths
1,462sqft
Single Family Residence
Built in 1978
8,712 Square Feet Lot
$475,400 Zestimate®
$--/sqft
$2,009 Estimated rent
Home value
$475,400
$442,000 - $513,000
$2,009/mo
Zestimate® history
Loading...
Owner options
Explore your selling options
What's special
Discover Your New Home in Eagle, Idaho. This gem, in the heart of Eagle, is close to downtown amenities like the library, shops, and restaurants. You're also near golf courses, mountain biking, hiking, and summer events like parades and rodeos. Just minutes from Boise and Horseshoe Bend, you'll enjoy the quiet neighborhood while having countless activities to match your lifestyle. You will be able to easily unwind in the quiet tranquility of your covered patio, or snuggle up to your favorite person next to the fireplace. The appliances are all included with will make your move that much easier! If you may be feeling a bit more energetic, you can walk to the historic downtown area, Ride your bike next to the river or you can use your new home as a gateway to Idaho Adventure! Whether you want to sip your morning coffee to the sunrise or have a safe haven to return to after another, expedition or quest filled day, This turnkey home offers the perfect balance - Welcome home to a world of possibilities.
Zillow last checked: 8 hours ago
Listing updated: August 19, 2024 at 08:10am
Listed by:
Terry Mclaughlin 208-863-4346,
ReDefined Real Estate, LLC
Bought with:
Patrick Hartnett
Keller Williams Realty Boise
Source: IMLS,MLS#: 98914816
Facts & features
Interior
Bedrooms & bathrooms
- Bedrooms: 3
- Bathrooms: 2
- Main level bathrooms: 2
- Main level bedrooms: 3
Primary bedroom
- Level: Main
- Area: 210
- Dimensions: 15 x 14
Bedroom 2
- Level: Main
- Area: 90
- Dimensions: 10 x 9
Bedroom 3
- Level: Main
- Area: 90
- Dimensions: 10 x 9
Family room
- Level: Main
- Area: 182
- Dimensions: 14 x 13
Kitchen
- Level: Main
- Area: 104
- Dimensions: 13 x 8
Living room
- Level: Main
- Area: 234
- Dimensions: 18 x 13
Heating
- Forced Air, Natural Gas
Cooling
- Central Air
Appliances
- Included: Gas Water Heater, Tank Water Heater, Dishwasher, Disposal, Microwave, Oven/Range Freestanding, Refrigerator, Dryer
Features
- Bath-Master, Bed-Master Main Level, Den/Office, Family Room, Walk-In Closet(s), Number of Baths Main Level: 2
- Has basement: No
- Number of fireplaces: 1
- Fireplace features: One, Gas
Interior area
- Total structure area: 1,462
- Total interior livable area: 1,462 sqft
- Finished area above ground: 1,462
Property
Parking
- Total spaces: 2
- Parking features: Attached, RV Access/Parking, Driveway
- Attached garage spaces: 2
- Has uncovered spaces: Yes
- Details: Garage: 19x23
Features
- Levels: One
- Patio & porch: Covered Patio/Deck
Lot
- Size: 8,712 sqft
- Dimensions: 122 x 74
- Features: Standard Lot 6000-9999 SF, Garden, Sidewalks
Details
- Additional structures: Shed(s)
- Parcel number: R2024450155
- Zoning: R4
Construction
Type & style
- Home type: SingleFamily
- Property subtype: Single Family Residence
Materials
- Brick, Frame, Metal Siding
- Roof: Composition
Condition
- Year built: 1978
Utilities & green energy
- Water: Public
- Utilities for property: Sewer Connected, Broadband Internet
Community & neighborhood
Location
- Region: Eagle
- Subdivision: Eagle Village S
Other
Other facts
- Listing terms: Cash,Consider All,Conventional,FHA,VA Loan
- Ownership: Fee Simple
- Road surface type: Paved
Price history
Price history is unavailable.
Public tax history
| Year | Property taxes | Tax assessment |
|---|---|---|
| 2025 | $1,100 -4.6% | $454,300 +15% |
| 2024 | $1,153 -24.7% | $395,000 +3.4% |
| 2023 | $1,531 +11.4% | $382,000 -18.1% |
Find assessor info on the county website
Neighborhood: 83616
Nearby schools
GreatSchools rating
- 10/10Eagle Hills Elementary SchoolGrades: PK-5Distance: 0.4 mi
- 9/10Eagle Middle SchoolGrades: 6-8Distance: 1.2 mi
- 10/10Eagle High SchoolGrades: 9-12Distance: 2.8 mi
Schools provided by the listing agent
- Elementary: Eagle Hills
- Middle: Eagle Middle
- High: Eagle
- District: West Ada School District
Source: IMLS. This data may not be complete. We recommend contacting the local school district to confirm school assignments for this home.
