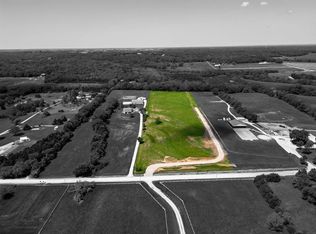Sold
Price Unknown
667 E 1600th Rd, Baldwin City, KS 66006
4beds
2,206sqft
Single Family Residence
Built in 1986
19 Acres Lot
$750,300 Zestimate®
$--/sqft
$2,395 Estimated rent
Home value
$750,300
$690,000 - $818,000
$2,395/mo
Zestimate® history
Loading...
Owner options
Explore your selling options
What's special
Pristine home and equine farm like no other with too many features to list!! Amazing custom built, one level living, ranch home with beautifully updated kitchen and bathrooms. Walk-out basement with single chair hair salon, great for a small business. Two decks with amazing views of 19 gorgeous acres including pond, horse barns, mature trees, and the peaceful countryside of Vinland Valley. Property is an income producing horse boarding facility. Beautiful 7-stall horse barn with tack room, 1/2 bath, and new loft room. Dry lot, round pen, amazing outdoor partially covered arena with watching gazebo, pond with covered dock, multiple loafing sheds and outbuildings, plus a boutique western "town" and finished one room rustic cabin serving as a great venue area for weddings, birthday parties, and gatherings around the fire. Boarding currently holds 20 horses. See additional documents, link to website, and Black Bell Farm facebook page. An adjoining 10acre tract of land (MLS #2431978) is also available and will not be sold until this listing is sold.
Zillow last checked: 8 hours ago
Listing updated: June 16, 2023 at 11:53am
Listing Provided by:
Teri Ediger 785-766-4248,
ReeceNichols Preferred Realty
Bought with:
Dirk Canon, SP00236705
Clinch Realty LLC
Source: Heartland MLS as distributed by MLS GRID,MLS#: 2431232
Facts & features
Interior
Bedrooms & bathrooms
- Bedrooms: 4
- Bathrooms: 4
- Full bathrooms: 3
- 1/2 bathrooms: 1
Primary bedroom
- Level: First
- Dimensions: 15 x 15
Bedroom 2
- Level: First
- Dimensions: 11 x 11
Bedroom 3
- Level: First
- Dimensions: 11 x 9
Bedroom 4
- Level: Basement
- Dimensions: 18 x 10
Primary bathroom
- Features: Shower Only
- Level: First
- Dimensions: 11 x 7
Bathroom 2
- Level: First
- Dimensions: 7 x 7
Bathroom 3
- Level: Basement
Family room
- Features: Carpet, Fireplace
- Level: Basement
- Dimensions: 20 x 14
Kitchen
- Features: Granite Counters, Kitchen Island, Marble
- Level: First
- Dimensions: 19 x 15
Living room
- Features: Carpet, Fireplace
- Level: First
- Dimensions: 21 x 14
Other
- Level: Basement
- Dimensions: 10 x 11
Heating
- Heat Pump
Cooling
- Electric
Appliances
- Laundry: Main Level
Features
- Kitchen Island, Walk-In Closet(s)
- Basement: Daylight,Finished,Walk-Out Access
- Number of fireplaces: 2
- Fireplace features: Living Room
Interior area
- Total structure area: 2,206
- Total interior livable area: 2,206 sqft
- Finished area above ground: 1,526
- Finished area below ground: 680
Property
Parking
- Total spaces: 2
- Parking features: Attached, Garage Faces Front
- Attached garage spaces: 2
Features
- Patio & porch: Deck
- Waterfront features: Pond
Lot
- Size: 19 Acres
- Features: Acreage
Details
- Additional structures: Barn(s), Outbuilding, Shed(s), Stable(s)
- Parcel number: 0231741700000016.000
- Horses can be raised: Yes
- Horse amenities: Boarding Facilities
Construction
Type & style
- Home type: SingleFamily
- Property subtype: Single Family Residence
Materials
- Lap Siding, Wood Siding
- Roof: Composition
Condition
- Year built: 1986
Utilities & green energy
- Sewer: Septic Tank
- Water: Rural
Community & neighborhood
Location
- Region: Baldwin City
- Subdivision: Other
Other
Other facts
- Listing terms: Cash,Conventional
- Ownership: Private
- Road surface type: Gravel
Price history
| Date | Event | Price |
|---|---|---|
| 6/16/2023 | Sold | -- |
Source: | ||
| 5/25/2023 | Pending sale | $799,900$363/sqft |
Source: | ||
| 5/25/2023 | Contingent | $799,900$363/sqft |
Source: | ||
| 5/24/2023 | Listed for sale | $799,900$363/sqft |
Source: | ||
| 5/24/2023 | Pending sale | $799,900$363/sqft |
Source: | ||
Public tax history
| Year | Property taxes | Tax assessment |
|---|---|---|
| 2024 | $7,647 +42.4% | $66,367 +47% |
| 2023 | $5,369 +7.2% | $45,145 +10.9% |
| 2022 | $5,008 +11.7% | $40,693 +15.2% |
Find assessor info on the county website
Neighborhood: 66006
Nearby schools
GreatSchools rating
- 5/10Baldwin Elementary Intermediate CenterGrades: 3-5Distance: 4 mi
- 7/10Baldwin Junior High SchoolGrades: 6-8Distance: 3.7 mi
- 6/10Baldwin High SchoolGrades: 9-12Distance: 3.6 mi
Get a cash offer in 3 minutes
Find out how much your home could sell for in as little as 3 minutes with a no-obligation cash offer.
Estimated market value$750,300
Get a cash offer in 3 minutes
Find out how much your home could sell for in as little as 3 minutes with a no-obligation cash offer.
Estimated market value
$750,300
