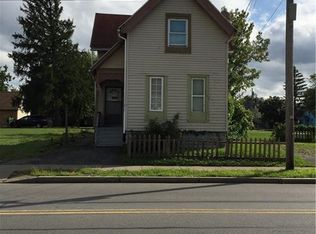Closed
$130,000
667 Clifford Ave, Rochester, NY 14621
4beds
1,340sqft
Single Family Residence
Built in 1900
1,981.98 Square Feet Lot
$136,100 Zestimate®
$97/sqft
$2,064 Estimated rent
Home value
$136,100
$128,000 - $146,000
$2,064/mo
Zestimate® history
Loading...
Owner options
Explore your selling options
What's special
Welcome to this stunning single-family home in Rochester! This completely renovated property boasts four bedrooms and two full bathrooms, providing ample space for comfort and privacy. The interior features all new flooring, windows, doors, and fixtures throughout, giving a fresh and modern feel to every corner. The first floor includes a convenient laundry room and a full bathroom, while the second floor also has a full bathroom for added convenience. The kitchen is a true standout, with a complete remodel that includes new quartz countertops, cabinets, appliances, and more, making it a chef's dream come true!
Situated near downtown Rochester, this home offers a prime location that is both vibrant and convenient. With many nice updates and meticulous attention to detail, this property is ready to welcome you home to a lifestyle of comfort and style.
Zillow last checked: 8 hours ago
Listing updated: April 02, 2025 at 06:34am
Listed by:
Stephen J. Babbitt Jr. II 585-802-2366,
Babbitt Realty,
Stephen J. Babbitt 585-230-4707,
Babbitt Realty
Bought with:
Austin James Moyer, 10401360444
Coldwell Banker Custom Realty
Source: NYSAMLSs,MLS#: R1583482 Originating MLS: Rochester
Originating MLS: Rochester
Facts & features
Interior
Bedrooms & bathrooms
- Bedrooms: 4
- Bathrooms: 2
- Full bathrooms: 2
- Main level bathrooms: 1
- Main level bedrooms: 1
Heating
- Gas, Forced Air
Appliances
- Included: Dishwasher, Gas Water Heater, Microwave
- Laundry: Main Level
Features
- Quartz Counters, Bedroom on Main Level
- Flooring: Carpet, Luxury Vinyl, Varies
- Basement: Full
- Has fireplace: No
Interior area
- Total structure area: 1,340
- Total interior livable area: 1,340 sqft
Property
Parking
- Parking features: No Garage
Features
- Exterior features: Blacktop Driveway
Lot
- Size: 1,981 sqft
- Dimensions: 30 x 66
- Features: Rectangular, Rectangular Lot, Residential Lot
Details
- Parcel number: 26140010632000040030000000
- Special conditions: Standard
Construction
Type & style
- Home type: SingleFamily
- Architectural style: Colonial
- Property subtype: Single Family Residence
Materials
- Aluminum Siding, Vinyl Siding
- Foundation: Block, Stone
Condition
- Resale
- Year built: 1900
Utilities & green energy
- Sewer: Connected
- Water: Connected, Public
- Utilities for property: Sewer Connected, Water Connected
Community & neighborhood
Location
- Region: Rochester
- Subdivision: J W Thomas
Other
Other facts
- Listing terms: Cash,Conventional
Price history
| Date | Event | Price |
|---|---|---|
| 3/28/2025 | Sold | $130,000+18.3%$97/sqft |
Source: | ||
| 2/3/2025 | Pending sale | $109,900$82/sqft |
Source: | ||
| 1/16/2025 | Listed for sale | $109,900-8.3%$82/sqft |
Source: | ||
| 11/25/2024 | Listing removed | $119,900$89/sqft |
Source: | ||
| 11/19/2024 | Listed for sale | $119,900+207.4%$89/sqft |
Source: | ||
Public tax history
Tax history is unavailable.
Neighborhood: Upper Falls
Nearby schools
GreatSchools rating
- 2/10School 9 Dr Martin Luther King JrGrades: PK-6Distance: 0.6 mi
- 3/10School 58 World Of Inquiry SchoolGrades: PK-12Distance: 1.1 mi
- 2/10School 53 Montessori AcademyGrades: PK-6Distance: 0.8 mi
Schools provided by the listing agent
- District: Rochester
Source: NYSAMLSs. This data may not be complete. We recommend contacting the local school district to confirm school assignments for this home.
