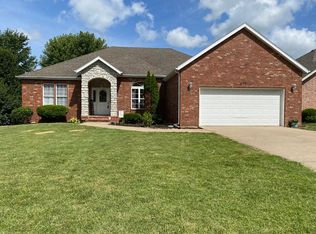Fantastic finished walkout basement with incredible landscaping in Cherry Ridge! The exterior offers brick/stone/wood/EIFS, detailed landscaping in front & back, covered back patio, open deck, connection to the common area, and a really great & inviting setting. The inside has been freshly painted professionally, has white trim & doors, split floor plan, raised entry ceilings with 8 foot front door, gas fireplace, jack-n-jill bathroom (double vanities - multiple rooms) for beds 2 & 3 upstairs, open formal dining with hardwoods, attic fan, and central vac. The kitchen hosts island, stainless appliances, 5 burner gas range with decorative hood, double oven, stainless double sink with RO water, pantry closet, and stacked cabinetry. The master offers plantation shutters, plush carpet & pad, split vanity, walk-in closet, walk-in shower, jetted tub, and a good sized room. The finished basement is nice! Offering new paint, open concept for multiple living areas, fireplace, wet bar, full bath, large bedroom with 2 closets, awesome craft/storage room with epoxy flooring & sink, and an incredibly organized John Deere room with epoxy flooring, sink, and cabinets. Super sharp home! It's a Must See!
This property is off market, which means it's not currently listed for sale or rent on Zillow. This may be different from what's available on other websites or public sources.

