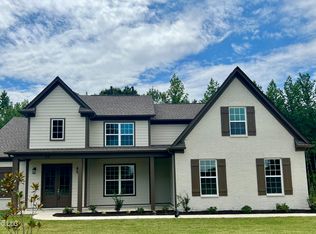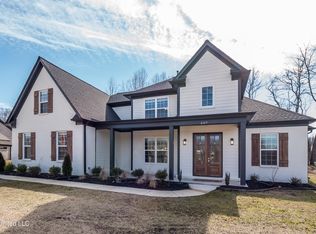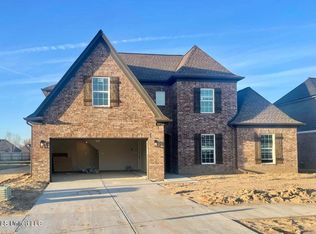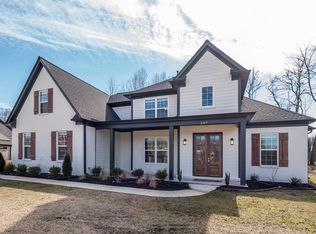Closed
Price Unknown
667 Centerline Roper Loop, Byhalia, MS 38611
5beds
2,848sqft
Residential, Single Family Residence
Built in 2022
1.5 Acres Lot
$466,300 Zestimate®
$--/sqft
$3,589 Estimated rent
Home value
$466,300
$443,000 - $490,000
$3,589/mo
Zestimate® history
Loading...
Owner options
Explore your selling options
What's special
Welcome to Silo Ridge Estates, Byhalia's newest residential community. This modern farmhouse style home is ready to greet you with style and function. The covered front porch opens to a traditional dining room that can also function as a additional gathering space. The family room offers soaring vaulted ceilings, gas fireplace, and modern floating mantle. The beautiful modern kitchen, equipped with white cabinets, granite countertops, and stainless-steel appliances is ready to host the holidays. The primary bedroom and ensuite bathroom offer the perfect escape at the end of the day. Upstairs, two additional bedrooms, bonus room, and full bathroom offer ample space for the family. Call today to schedule your private tour! Builder offering $10,000 buyer bonus incentive for a limited time.
Zillow last checked: 8 hours ago
Listing updated: October 07, 2024 at 07:33pm
Listed by:
Danielle P Cook 901-487-3408,
Coldwell Banker Collins-Maury Southaven
Bought with:
Latoya N Harris, S55322
Coldwell Banker Collins-Maury Southaven
Source: MLS United,MLS#: 4040152
Facts & features
Interior
Bedrooms & bathrooms
- Bedrooms: 5
- Bathrooms: 4
- Full bathrooms: 3
- 1/2 bathrooms: 1
Primary bedroom
- Level: Main
Bedroom
- Level: Upper
Bedroom
- Level: Upper
Primary bathroom
- Level: Main
Bathroom
- Level: Upper
Bonus room
- Level: Main
Dining room
- Level: Main
Great room
- Level: Main
Kitchen
- Level: Main
Laundry
- Level: Main
Heating
- Ceiling, Central, Forced Air, Propane
Cooling
- Ceiling Fan(s), Central Air, Dual, Electric
Appliances
- Included: Dishwasher, Disposal, Gas Water Heater, Microwave, Range Hood, Stainless Steel Appliance(s)
- Laundry: Common Area, Electric Dryer Hookup, Laundry Room, Main Level, Washer Hookup
Features
- Ceiling Fan(s), Double Vanity, Eat-in Kitchen, Entrance Foyer, Granite Counters, High Ceilings, Open Floorplan, Pantry, Primary Downstairs, Soaking Tub, Storage, Vaulted Ceiling(s), Walk-In Closet(s), Kitchen Island
- Flooring: Vinyl, Carpet, Ceramic Tile, Tile
- Doors: Dead Bolt Lock(s), Double Entry
- Windows: Double Pane Windows, Insulated Windows, Screens, Shutters
- Has fireplace: Yes
- Fireplace features: Great Room
Interior area
- Total structure area: 2,848
- Total interior livable area: 2,848 sqft
Property
Parking
- Total spaces: 2
- Parking features: Attached, Driveway, Garage Door Opener, Garage Faces Side, Storage, Concrete
- Attached garage spaces: 2
- Has uncovered spaces: Yes
Features
- Levels: Two
- Stories: 2
- Patio & porch: Patio
- Exterior features: Private Yard, Rain Gutters
Lot
- Size: 1.50 Acres
- Features: Front Yard, Level, Many Trees
Details
- Parcel number: Unassigned
Construction
Type & style
- Home type: SingleFamily
- Architectural style: Farmhouse
- Property subtype: Residential, Single Family Residence
Materials
- Brick, Brick Veneer
- Foundation: Slab
- Roof: Architectural Shingles
Condition
- New construction: No
- Year built: 2022
Utilities & green energy
- Sewer: Private Sewer, Septic Tank, Waste Treatment Plant
- Water: Private, Well
- Utilities for property: Cable Available, Electricity Connected, Phone Available, Propane Connected, Sewer Connected, Water Connected
Community & neighborhood
Security
- Security features: Secured Garage/Parking, Smoke Detector(s)
Location
- Region: Byhalia
- Subdivision: Silo Ridge
Price history
| Date | Event | Price |
|---|---|---|
| 6/9/2023 | Sold | -- |
Source: MLS United #4040152 Report a problem | ||
| 5/11/2023 | Pending sale | $449,000$158/sqft |
Source: | ||
| 5/11/2023 | Listed for sale | $449,000$158/sqft |
Source: | ||
| 5/9/2023 | Pending sale | $449,000$158/sqft |
Source: MLS United #4040152 Report a problem | ||
| 2/21/2023 | Listed for sale | $449,000$158/sqft |
Source: MLS United #4040152 Report a problem | ||
Public tax history
Tax history is unavailable.
Neighborhood: 38611
Nearby schools
GreatSchools rating
- 3/10Byhalia Middle School (5-8)Grades: 5-8Distance: 4.3 mi
- 5/10Byhalia High SchoolGrades: 9-12Distance: 4.1 mi
- 4/10Byhalia Elementary SchoolGrades: K-4Distance: 4.3 mi
Sell with ease on Zillow
Get a Zillow Showcase℠ listing at no additional cost and you could sell for —faster.
$466,300
2% more+$9,326
With Zillow Showcase(estimated)$475,626



