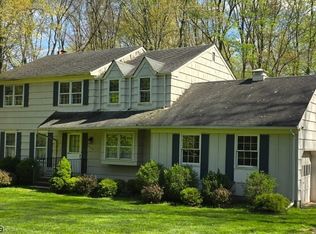Sold for $700,000
$700,000
667 Cedarbrook Rd, Bridgewater, NJ 08807
3beds
2,148sqft
Single Family Residence
Built in 1968
1 Acres Lot
$716,500 Zestimate®
$326/sqft
$3,874 Estimated rent
Home value
$716,500
$659,000 - $781,000
$3,874/mo
Zestimate® history
Loading...
Owner options
Explore your selling options
What's special
Welcome to 667 Cedarbrook Rd! This beautifully maintained home offers 3 spacious bedrooms, 2 full bathrooms, and a bright, open layout perfect for modern living. Enjoy an updated eat-in kitchen with a pantry, dining room, living room, and cozy den with a wood-burning fireplace. Additional living space can be found in the partially finished basement with a large gym, home office, and a massive storage room. Step outside to a spacious deck overlooking a full acre of serene, park-like grounds perfect for relaxing, entertaining, or enjoying the outdoors in peace. A two-car garage and an expansive driveway provide plenty of parking. Nestled in a quiet, friendly neighborhood in the heart of Bridgewater, this move-in ready home is close to top-rated schools, major highways, shopping, dining, and more. Don't miss your opportunity to own this exceptional home in one of the area's most sought-after locations! Showings begin Monday 5/5/25 at 5:00 p.m. Any questions text agent 609-230-0069 Send offers to patrickderrico.realestate@gmail.com
Zillow last checked: 8 hours ago
Listing updated: June 25, 2025 at 04:59pm
Listed by:
PATRICK B. DERRICO,
BETTER HOMES&GARDENS RE MATURO 856-696-2255
Source: All Jersey MLS,MLS#: 2512404R
Facts & features
Interior
Bedrooms & bathrooms
- Bedrooms: 3
- Bathrooms: 2
- Full bathrooms: 2
Primary bedroom
- Features: Full Bath
Dining room
- Features: Formal Dining Room
Kitchen
- Features: Granite/Corian Countertops, Breakfast Bar, Pantry, Eat-in Kitchen, Separate Dining Area
Basement
- Area: 0
Heating
- Forced Air
Cooling
- Central Air, Ceiling Fan(s)
Appliances
- Included: Self Cleaning Oven, Dishwasher, Dryer, Gas Range/Oven, Exhaust Fan, Microwave, Refrigerator, Range, Washer, Gas Water Heater
Features
- 3 Bedrooms, Kitchen, Laundry Room, Living Room, Bath Full, Bath Main, Dining Room, Family Room, Utility Room, None
- Flooring: Carpet, Ceramic Tile, Wood
- Basement: Partially Finished, Full, Other Room(s), Recreation Room, Storage Space, Utility Room, Workshop
- Number of fireplaces: 1
- Fireplace features: Wood Burning
Interior area
- Total structure area: 2,148
- Total interior livable area: 2,148 sqft
Property
Parking
- Total spaces: 2
- Parking features: Garage, Built-In Garage, Driveway, Paved
- Attached garage spaces: 2
- Has uncovered spaces: Yes
Features
- Levels: Two
- Stories: 1
- Patio & porch: Porch, Deck, Enclosed
- Exterior features: Open Porch(es), Deck, Enclosed Porch(es)
Lot
- Size: 1 Acres
- Features: See Remarks
Details
- Parcel number: 0600449000000009
- Zoning: R40
Construction
Type & style
- Home type: SingleFamily
- Architectural style: Ranch
- Property subtype: Single Family Residence
Materials
- Roof: Asphalt
Condition
- Year built: 1968
Utilities & green energy
- Gas: Natural Gas
- Sewer: Public Sewer
- Water: Well
- Utilities for property: Cable TV, Cable Connected, Electricity Connected, Natural Gas Connected
Community & neighborhood
Location
- Region: Bridgewater
Other
Other facts
- Ownership: Fee Simple
Price history
| Date | Event | Price |
|---|---|---|
| 6/25/2025 | Sold | $700,000+7.7%$326/sqft |
Source: | ||
| 5/19/2025 | Pending sale | $649,999$303/sqft |
Source: | ||
| 5/19/2025 | Contingent | $649,999$303/sqft |
Source: | ||
| 5/3/2025 | Listed for sale | $649,999+48%$303/sqft |
Source: | ||
| 3/6/2018 | Sold | $439,323$205/sqft |
Source: | ||
Public tax history
| Year | Property taxes | Tax assessment |
|---|---|---|
| 2025 | $10,053 +2.9% | $522,500 +2.9% |
| 2024 | $9,772 +6.9% | $507,900 +10.3% |
| 2023 | $9,139 +3.5% | $460,400 +7% |
Find assessor info on the county website
Neighborhood: 08807
Nearby schools
GreatSchools rating
- 7/10Hillside Intermediate SchoolGrades: 5-6Distance: 0.8 mi
- 7/10Bridgewater-Raritan Middle SchoolGrades: 7-8Distance: 4.3 mi
- 7/10Bridgewater Raritan High SchoolGrades: 9-12Distance: 2.5 mi
Get a cash offer in 3 minutes
Find out how much your home could sell for in as little as 3 minutes with a no-obligation cash offer.
Estimated market value
$716,500
