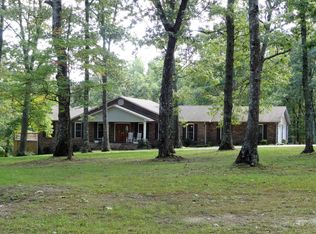Full brick, 3/2 & 7.33 acres, Feel at home from the minute you walk through the stained glass double door entry into the 27x32 living room with natural gas fireplace, chair railing and hardwood flooring that extends through the rest of the home. Wainscoting in the dining area with granite countertops, tile backsplash and new stainless steel appliances, pantry and a 6' window over the kitchen sink for a bright and cheery kitchen and a view overlooking the back deck and patio area that's great for outdoor entertaining. Extra large guest bedrooms and a large private deck for the 19x23 Master bedroom with walkin closet, ceramic tile in bathrooms and utility. 26x28 attached double entry garage, barn/storage shed, fenced pasture, woods and pond, circular driveway, great location.
This property is off market, which means it's not currently listed for sale or rent on Zillow. This may be different from what's available on other websites or public sources.
