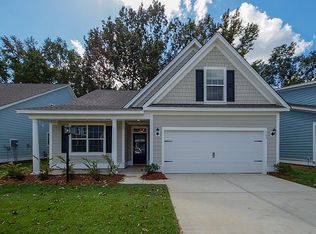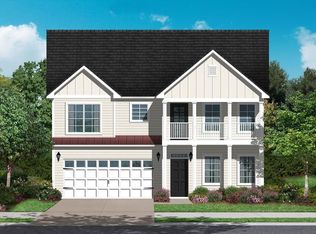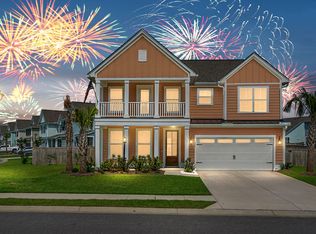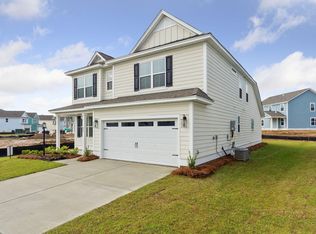Closed
$455,000
667 Black Pine Rd, Moncks Corner, SC 29461
4beds
2,758sqft
Single Family Residence
Built in 2022
6,098.4 Square Feet Lot
$454,800 Zestimate®
$165/sqft
$2,579 Estimated rent
Home value
$454,800
$428,000 - $482,000
$2,579/mo
Zestimate® history
Loading...
Owner options
Explore your selling options
What's special
This charming house sits on a large corner lot that gives it added appeal. As you enter the home, you are greeted by gorgeous flooring that extends throughout the main living space. There is an office space immediately to your right that can be a private work space with the closure of the French doors. As you continue, you are welcomed into the gourmet kitchen and living room that basks in natural light. The kitchen includes granite countertops, stainless steel appliances, a vent hood, a subway tile backsplash, a large kitchen island, and a viewpoint of the living area that gives you the perfect opportunity to be involved in family life while cooking. The screened-in porch extends your living area into the large background. The primary bedroom is downstairs and a cozy retreat that includea soaking tub, a shower, separate vanities, and a large walk-in closet. The first floor is rounded out with a spacious laundry room, a half bath, and access to the 2 car garage. The second floor has a loft at the top of the stairs that is perfect for a second living room, a playroom, or a gaming room. There are also three additional bedrooms upstairs, one of which, has its own private bathroom and access to a large storage space. There is also a second full bathroom that completes the upstairs.
Zillow last checked: 10 hours ago
Listing updated: May 06, 2025 at 06:37am
Listed by:
Century 21 Properties Plus
Bought with:
Carolina Elite Real Estate
Carolina Elite Real Estate
Source: CTMLS,MLS#: 25006930
Facts & features
Interior
Bedrooms & bathrooms
- Bedrooms: 4
- Bathrooms: 4
- Full bathrooms: 3
- 1/2 bathrooms: 1
Cooling
- Has cooling: Yes
Appliances
- Laundry: Electric Dryer Hookup, Washer Hookup, Laundry Room
Features
- Ceiling - Smooth, High Ceilings, Garden Tub/Shower, Kitchen Island, Walk-In Closet(s), Ceiling Fan(s), Eat-in Kitchen
- Flooring: Carpet, Laminate, Vinyl
- Number of fireplaces: 1
- Fireplace features: Family Room, Gas Log, One
Interior area
- Total structure area: 2,758
- Total interior livable area: 2,758 sqft
Property
Parking
- Total spaces: 2
- Parking features: Garage
- Garage spaces: 2
Features
- Levels: Two
- Stories: 2
- Entry location: Ground Level
- Patio & porch: Front Porch, Screened
Lot
- Size: 6,098 sqft
- Features: 0 - .5 Acre, Level
Details
- Parcel number: 1961602088
Construction
Type & style
- Home type: SingleFamily
- Architectural style: Traditional
- Property subtype: Single Family Residence
Materials
- Cement Siding
- Foundation: Slab
- Roof: Architectural
Condition
- New construction: No
- Year built: 2022
Utilities & green energy
- Sewer: Public Sewer
- Water: Public
- Utilities for property: BCW & SA, Berkeley Elect Co-Op
Community & neighborhood
Community
- Community features: Dog Park, Park, Pool
Location
- Region: Moncks Corner
- Subdivision: Foxbank Plantation
Other
Other facts
- Listing terms: Cash,Conventional,FHA,USDA Loan,VA Loan
Price history
| Date | Event | Price |
|---|---|---|
| 5/5/2025 | Sold | $455,000-2.2%$165/sqft |
Source: | ||
| 4/24/2025 | Listed for sale | $465,000$169/sqft |
Source: | ||
| 4/7/2025 | Contingent | $465,000$169/sqft |
Source: | ||
| 3/14/2025 | Listed for sale | $465,000+10.3%$169/sqft |
Source: | ||
| 9/29/2022 | Sold | $421,501$153/sqft |
Source: | ||
Public tax history
| Year | Property taxes | Tax assessment |
|---|---|---|
| 2024 | $2,560 +13.1% | $16,390 +15% |
| 2023 | $2,264 +566.2% | $14,250 +1400% |
| 2022 | $340 | $950 |
Find assessor info on the county website
Neighborhood: 29461
Nearby schools
GreatSchools rating
- 7/10Foxbank ElementaryGrades: PK-5Distance: 0.6 mi
- 4/10Berkeley Middle SchoolGrades: 6-8Distance: 7.8 mi
- 5/10Berkeley High SchoolGrades: 9-12Distance: 7.6 mi
Schools provided by the listing agent
- Elementary: Foxbank
- Middle: Berkeley
- High: Berkeley
Source: CTMLS. This data may not be complete. We recommend contacting the local school district to confirm school assignments for this home.
Get a cash offer in 3 minutes
Find out how much your home could sell for in as little as 3 minutes with a no-obligation cash offer.
Estimated market value
$454,800
Get a cash offer in 3 minutes
Find out how much your home could sell for in as little as 3 minutes with a no-obligation cash offer.
Estimated market value
$454,800



