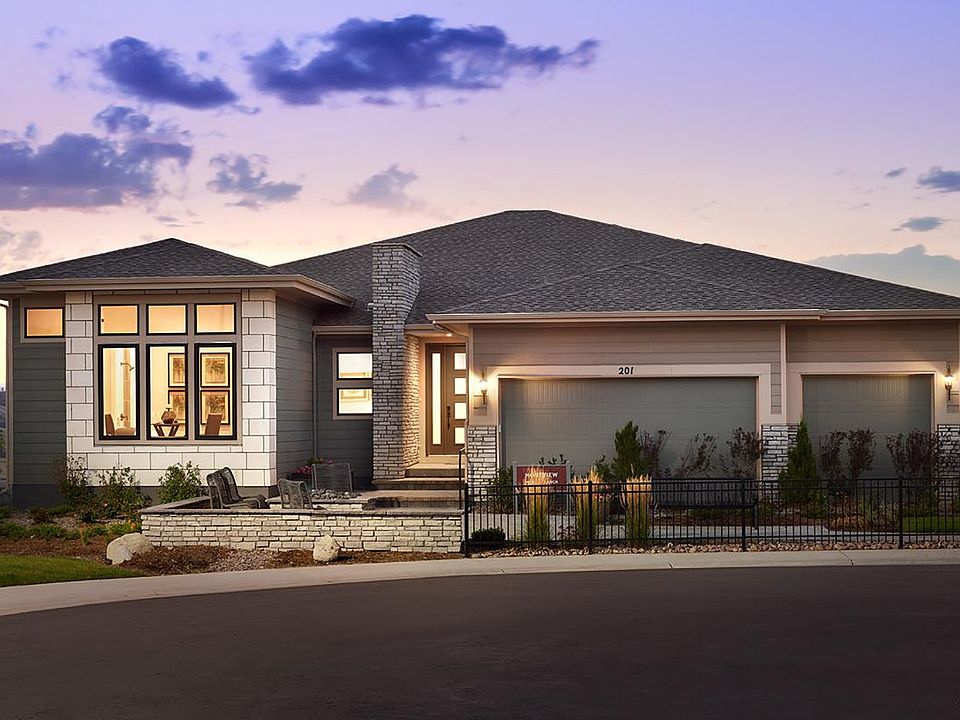This stunning home features a convenient laundry entry directly from the primary suite, offering ease and efficiency. The expanded great room provides generous space for relaxing or entertaining. A fully expanded basement with rough-in plumbing offers endless possibilities for customization. The upgraded KitchenAid appliances elevate the kitchen with style and performance. Disclaimer: Photos are images only and should not be relied upon to confirm applicable features.
New construction
$900,000
667 Bistort Point, Castle Rock, CO 80104
3beds
2,605sqft
Single Family Residence
Built in 2025
-- sqft lot
$-- Zestimate®
$345/sqft
$-- HOA
Newly built
No waiting required — this home is brand new and ready for you to move in.
What's special
Rough-in plumbingFully expanded basementExpanded great roomUpgraded kitchenaid appliancesConvenient laundry entry
This home is based on the Drake plan.
Call: (720) 770-2863
- 70 days
- on Zillow |
- 86 |
- 1 |
Zillow last checked: July 23, 2025 at 08:40am
Listing updated: July 23, 2025 at 08:40am
Listed by:
Toll Brothers
Source: Toll Brothers Inc.
Travel times
Facts & features
Interior
Bedrooms & bathrooms
- Bedrooms: 3
- Bathrooms: 3
- Full bathrooms: 2
- 1/2 bathrooms: 1
Interior area
- Total interior livable area: 2,605 sqft
Video & virtual tour
Property
Parking
- Total spaces: 3
- Parking features: Garage
- Garage spaces: 3
Features
- Levels: 1.0
- Stories: 1
Details
- Parcel number: 250527102028
Construction
Type & style
- Home type: SingleFamily
- Property subtype: Single Family Residence
Condition
- New Construction
- New construction: Yes
- Year built: 2025
Details
- Builder name: Toll Brothers
Community & HOA
Community
- Senior community: Yes
- Subdivision: Regency at Montaine - Boulder Collection
Location
- Region: Castle Rock
Financial & listing details
- Price per square foot: $345/sqft
- Tax assessed value: $104,759
- Annual tax amount: $1,822
- Date on market: 5/21/2025
About the community
PoolTrailsClubhouse
Regency at Montaine - Boulder Collection includes four grand home designs ranging from 2,500-2,900 square feet, allowing for the penultimate luxury 55+ active-adult living experience. Select structural options from talented architects that suit your lifestyle and collaborate with our design studio to bring your vision to life with hundreds of premium-quality finishes. Experience Toll Brothers quality and attention to detail in every facet of this community, particularly in the exclusive amenity center, featuring lap and lounge pool, spa, state-of-the-art fitness center, pickle and bocce ball courts, tennis court, and more. With 548 acres of open space and 13 miles of trails onsite, explore by bike or on foot, while adjacent I-25 is a gateway to everything Colorado has to offer. Home price does not include any home site premium.
Source: Toll Brothers Inc.

