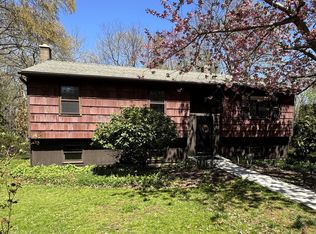Sold for $368,000
$368,000
667 Andrew Mountain Road, Naugatuck, CT 06770
3beds
1,406sqft
Single Family Residence
Built in 1978
1.1 Acres Lot
$387,700 Zestimate®
$262/sqft
$2,790 Estimated rent
Home value
$387,700
$345,000 - $438,000
$2,790/mo
Zestimate® history
Loading...
Owner options
Explore your selling options
What's special
Location location... at a great price! Welcome to this charming raised ranch nestled in a peaceful, private area of Naugatuck, CT, situated on over an acre of serene land. This home offers 3 spacious bedrooms, 1.5 baths, and more than 1400 square feet of total living space, perfect for an excellent starter home or for downsizing. The first floor boasts beautifully refinished hardwood floors throughout majority of the floor, LOOKS BRAND NEW! Complemented by a cozy kitchen with granite countertops, an island for entertaining or perfect for preparing meals. Looking outside the home from the kitchen you see the private yard.The main floor offers 3 good sized bedrooms with hardwood floors and a full bath. The formal dining room flows seamlessly into the living area, creating an inviting space for gatherings. Excellent floor for entertaining, yet privacy in the kitchen. You can even open it up to a massive open floor Step outside onto the brand new two-level deck, ideal for entertaining, a fantastic barbecue, yard games and enjoy stunning forest views in the private backyard. The partially finished basement is complete with a cozy wood-burning stove that provides ample heat during the colder months. You have a walk out to the deck as well. With many upgrades, this home is move-in ready and offers the perfect blend of comfort and functionality. New siding- new deck- roof in great shape, ample a parking, new mulch & landscaping done storage and privacy.. Don't miss out on this gem!
Zillow last checked: 8 hours ago
Listing updated: December 21, 2024 at 07:14am
Listed by:
Jay Irvine 203-586-9459,
Showcase Realty, Inc. 860-274-7000
Bought with:
Jay Irvine, RES.0808291
Showcase Realty, Inc.
Source: Smart MLS,MLS#: 24050268
Facts & features
Interior
Bedrooms & bathrooms
- Bedrooms: 3
- Bathrooms: 2
- Full bathrooms: 1
- 1/2 bathrooms: 1
Primary bedroom
- Features: Hardwood Floor
- Level: Upper
- Area: 168.72 Square Feet
- Dimensions: 11.1 x 15.2
Bedroom
- Features: Hardwood Floor
- Level: Upper
- Area: 119 Square Feet
- Dimensions: 10 x 11.9
Bedroom
- Features: Hardwood Floor
- Level: Upper
- Area: 87.98 Square Feet
- Dimensions: 8.3 x 10.6
Dining room
- Features: Ceiling Fan(s), Hardwood Floor
- Level: Upper
- Area: 109.2 Square Feet
- Dimensions: 9.1 x 12
Kitchen
- Features: Breakfast Bar, Ceiling Fan(s), Dining Area, Tile Floor
- Level: Upper
- Area: 131.04 Square Feet
- Dimensions: 11.2 x 11.7
Living room
- Features: Hardwood Floor
- Level: Upper
- Area: 142.08 Square Feet
- Dimensions: 11.1 x 12.8
Media room
- Features: Wood Stove, Wall/Wall Carpet
- Level: Lower
- Area: 360 Square Feet
- Dimensions: 18 x 20
Heating
- Hot Water, Oil
Cooling
- Ceiling Fan(s)
Appliances
- Included: Oven/Range, Microwave, Refrigerator, Washer, Dryer, Water Heater
- Laundry: Lower Level
Features
- Wired for Data
- Basement: Full,Heated,Partially Finished,Walk-Out Access
- Attic: Access Via Hatch
- Has fireplace: No
Interior area
- Total structure area: 1,406
- Total interior livable area: 1,406 sqft
- Finished area above ground: 1,056
- Finished area below ground: 350
Property
Parking
- Total spaces: 5
- Parking features: Attached, Paved, Off Street, Driveway, Private
- Attached garage spaces: 1
- Has uncovered spaces: Yes
Features
- Patio & porch: Deck
- Exterior features: Rain Gutters, Lighting
Lot
- Size: 1.10 Acres
- Features: Secluded, Few Trees, Level, Open Lot
Details
- Parcel number: 2266382
- Zoning: R15
Construction
Type & style
- Home type: SingleFamily
- Architectural style: Ranch
- Property subtype: Single Family Residence
Materials
- Vinyl Siding
- Foundation: Concrete Perimeter, Raised
- Roof: Asphalt
Condition
- New construction: No
- Year built: 1978
Utilities & green energy
- Sewer: Septic Tank
- Water: Well
Community & neighborhood
Community
- Community features: Golf, Health Club, Lake, Library, Medical Facilities
Location
- Region: Naugatuck
Price history
| Date | Event | Price |
|---|---|---|
| 12/20/2024 | Sold | $368,000+5.1%$262/sqft |
Source: | ||
| 10/7/2024 | Pending sale | $350,000$249/sqft |
Source: | ||
| 10/2/2024 | Listed for sale | $350,000+118.9%$249/sqft |
Source: | ||
| 4/2/1987 | Sold | $159,900$114/sqft |
Source: Agent Provided Report a problem | ||
Public tax history
| Year | Property taxes | Tax assessment |
|---|---|---|
| 2025 | $6,323 | $132,420 |
| 2024 | $6,323 | $132,420 |
| 2023 | $6,323 | $132,420 |
Find assessor info on the county website
Neighborhood: 06770
Nearby schools
GreatSchools rating
- 5/10Andrew Avenue SchoolGrades: K-4Distance: 1.3 mi
- 3/10City Hill Middle SchoolGrades: 7-8Distance: 2.8 mi
- 4/10Naugatuck High SchoolGrades: 9-12Distance: 0.9 mi

Get pre-qualified for a loan
At Zillow Home Loans, we can pre-qualify you in as little as 5 minutes with no impact to your credit score.An equal housing lender. NMLS #10287.
