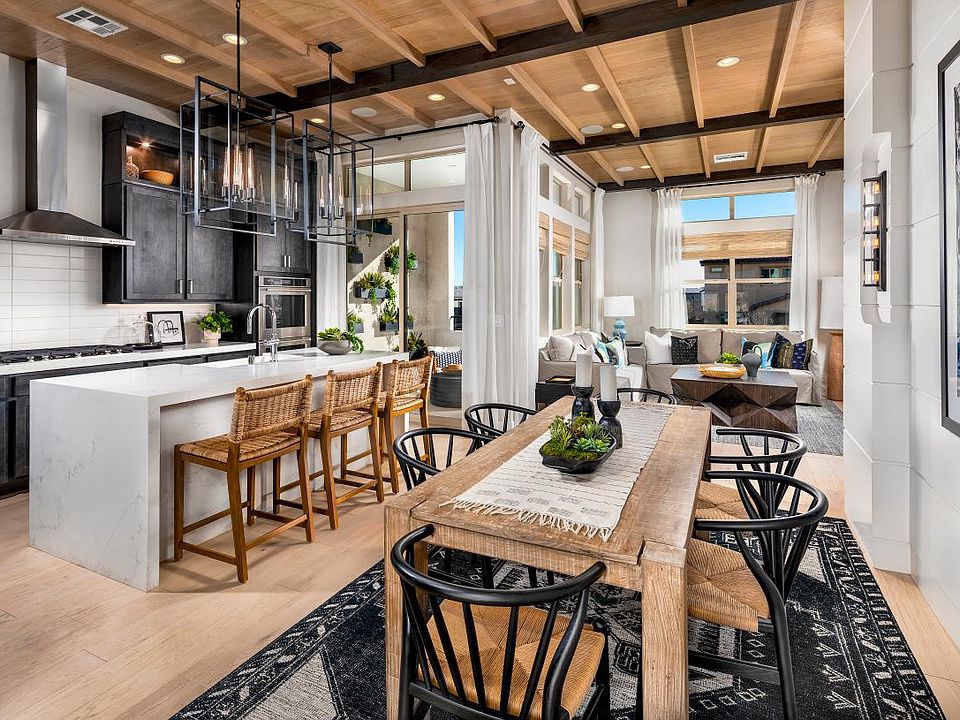CORDILLERA by TOLL BROTHERS NEW CONSTRUCTION! Move-in Summer 2025 (Luciana - Lot 87) There's still time to fully personalize with Design Studio upgrades. Add'l ugrades will increase the final sales price. Step into the Luciana and be welcomed by a bright foyer that guides you past the first-floor bedroom and up the stairs to the open-concept main living area The kitchen takes center stage, overlooking the great room & casual dining area, and flows seamlessly into the desirable outdoor living space. This well-appointed kitchen boasts a KitchenAid appliance package + 36" cooktop, large center island with a breakfast bar, extensive wraparound counter & cabinet space, and a spacious walk-in pantry, making it a chef's dream. The primary suite is a serene retreat, complete with an ample walk-in closet & stunning primary bath featuring a dual-sink vanity, large luxe shower. Secondary bedrooms offer roomy closets and share a well-designed hall bath. Exceptional opportunity for investors!
Pending
$616,995
667 Agate Bridge St, Las Vegas, NV 89138
4beds
2,019sqft
Townhouse
Built in 2024
1,306 sqft lot
$-- Zestimate®
$306/sqft
$235/mo HOA
What's special
Desirable outdoor living spacePrimary suiteWell-appointed kitchenWell-designed hall bathStunning primary bathBreakfast barLarge center island
- 228 days
- on Zillow |
- 22 |
- 1 |
Zillow last checked: 7 hours ago
Listing updated: May 29, 2025 at 09:24am
Listed by:
Paul Conforte S.0071850 (702)308-9670,
Xpand Realty & Property Mgmt
Source: GLVAR,MLS#: 2627770 Originating MLS: Greater Las Vegas Association of Realtors Inc
Originating MLS: Greater Las Vegas Association of Realtors Inc
Travel times
Facts & features
Interior
Bedrooms & bathrooms
- Bedrooms: 4
- Bathrooms: 4
- Full bathrooms: 3
- 1/2 bathrooms: 1
Primary bedroom
- Description: Upstairs,Walk-In Closet(s)
- Dimensions: 13x13
Bedroom 2
- Description: Closet,Upstairs
- Dimensions: 12x11
Bedroom 3
- Description: Closet,Upstairs
- Dimensions: 11x10
Bedroom 4
- Description: Closet,Downstairs
- Dimensions: 10x10
Primary bathroom
- Description: Double Sink,Shower Only
Dining room
- Description: Dining Area,Kitchen/Dining Room Combo,Living Room/Dining Combo
- Dimensions: 16x10
Great room
- Description: Upstairs
- Dimensions: 16x14
Kitchen
- Description: Breakfast Bar/Counter,Island,Stainless Steel Appliances,Walk-in Pantry
- Dimensions: 16x12
Heating
- Central, Gas
Cooling
- Central Air, Electric
Appliances
- Included: Built-In Electric Oven, Dishwasher, Gas Cooktop, Disposal, Microwave, Tankless Water Heater
- Laundry: Cabinets, Gas Dryer Hookup, Laundry Room, Sink
Features
- Bedroom on Main Level, Programmable Thermostat
- Flooring: Other
- Windows: Double Pane Windows, Low-Emissivity Windows
- Has fireplace: No
Interior area
- Total structure area: 2,019
- Total interior livable area: 2,019 sqft
Video & virtual tour
Property
Parking
- Total spaces: 2
- Parking features: Attached, Finished Garage, Garage, Garage Door Opener, Guest, Inside Entrance, Private, Storage
- Attached garage spaces: 2
Features
- Stories: 3
- Patio & porch: Balcony
- Exterior features: Balcony, Courtyard
- Pool features: Community
- Fencing: Brick,Partial
Lot
- Size: 1,306 sqft
- Features: Desert Landscaping, Landscaped, < 1/4 Acre
Details
- Parcel number: 13722814087
- Zoning description: Single Family
- Horse amenities: None
Construction
Type & style
- Home type: Townhouse
- Architectural style: Three Story
- Property subtype: Townhouse
- Attached to another structure: Yes
Materials
- Roof: Flat,Pitched
Condition
- Under Construction
- New construction: Yes
- Year built: 2024
Details
- Builder model: Luciana A
- Builder name: Toll
Utilities & green energy
- Electric: Photovoltaics None
- Sewer: Public Sewer
- Water: Public
- Utilities for property: Cable Available, Underground Utilities
Green energy
- Energy efficient items: Windows
Community & HOA
Community
- Features: Pool
- Security: Prewired, Fire Sprinkler System
- Subdivision: Cordillera
HOA
- Has HOA: Yes
- Amenities included: Pool
- Services included: Association Management, Maintenance Grounds
- HOA fee: $175 monthly
- HOA name: Cordillera
- HOA phone: 702-835-6904
- Second HOA fee: $60 monthly
Location
- Region: Las Vegas
Financial & listing details
- Price per square foot: $306/sqft
- Tax assessed value: $85,080
- Annual tax amount: $6,000
- Date on market: 10/24/2024
- Listing agreement: Exclusive Right To Sell
- Listing terms: Cash,Conventional,FHA,VA Loan
- Ownership: Townhouse
About the community
PoolTrails
Cordillera is a luxury community of new townhomes in Las Vegas, Nevada, that features three open-concept townhome designs with attached two-car garages. Each home design features soaring 11' second floor ceilings, entry courtyards, and covered patios. Stunning, optional rooftop decks provide homeowners the outdoor living space they crave with low-maintenance townhome living. The community s location in Redpoint Square gives that urban touch while still having access to miles of master-plan trails and close proximity to an abundance of outdoor recreational opportunities. Home price does not include any home site premium.
Source: Toll Brothers Inc.

