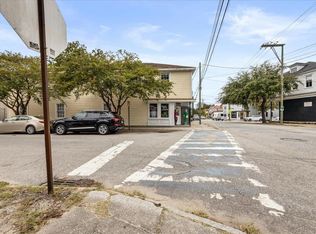This home can be rented fully furnished or without furniture. This newly built home nestled on a quiet street in the heart of Old Village/Old Mount Pleasant! Built in 2018, this home offers a total of 4 bedrooms, 4.5 baths, shiplap cathedral ceiling, a detached FROG apartment, a very open concept. Every detail has been meticulously attended to from the custom design to the superb finishes throughout. Upon seeing the exterior, you will notice the expansive wrap-around front porch, beautiful 8' mahogany doors, gas porch lights, brick chimney and brick lined driveway and front walk. Once you enter the main home, which includes 4 bedrooms and 4.5 baths, enjoy the look and feel of southern charm with the gorgeous heart pine floors throughout. Relax in front of the custom gas fireplace with a repurposed heart pine mantle from the original home at this location. The ''chef'' in your family will marvel at the gourmet kitchen, which includes a 48'' Wolf gas range incorporated in the 10' x 5.5' island. The kitchen also includes a Sub-Zero refrigerator, 156 bottle wine/beverage cooler, and microwave drawer. The home features 10' high ceilings on the main floor and 9' ceilings on second floor. The first-floor owner's suite bathroom includes a custom marble shower with full glass surround, marble floors and an 80" double bowl vanity. A custom closet system was recently added to the walk-in closet. The three upstairs bedrooms each offer walk-in closets and their own private full baths. Their is an added a mudroom towards the back of the home with a row of lockers and additional storage. The backyard was professionally designed and landscaped. It includes an irrigation system and an 18' x 16' sealed travertine partially covered patio, perfect for outdoor entertaining. The exterior finishes include copper flashing over the windows and doors and a newly installed gutter system. Combinations of board and batten siding, hardy-type siding, and a standing seam roof help to create a gorgeous exterior appearance. There are also switched outlets in the front of the house for up lighting. The FROG is the 576-square foot apartment above the 2-car garage. It includes 1 bedroom and 1 bath with a full custom kitchen opening into the living room. A laundry room with a stackable washer and dryer completes the apartment. There is a private entrance away from the outdoor living area of the home. Complete privacy between both spaces as no windows face the yard. This space is perfect for an office area, an in-law suite or for out of town guests that need their own space. The Charleston Harbor, Alhambra Hall, Pitt Street Bridge, Pitt Street Pharmacy and Shem Creek bars and restaurants are only a short walk or golf cart ride away. This prime location is only minutes from Sullivan's Island and Downtown Charleston.
Please note that some rooms and furniture have been changed for our current tenants.
Lease can be 1-7 months.
Our cleaners will come once a week or biweekly at cost to tenant $180 weekly or $220 by weekly.
No large parties are allowed. BBQs, gatherings of course are within modest reason. Quiet hours are between 9pm and 8:30 am.
House for rent
Accepts Zillow applications
$14,500/mo
667 Adluh St, Mount Pleasant, SC 29464
5beds
3,303sqft
Price may not include required fees and charges.
Single family residence
Available Sun Jul 27 2025
Dogs OK
Central air
In unit laundry
Off street parking
-- Heating
What's special
Brick chimneyCustom gas fireplaceStanding seam roofExpansive wrap-around front porchCustom kitchenHardy-type sidingWalk-in closets
- 15 days
- on Zillow |
- -- |
- -- |
Travel times
Facts & features
Interior
Bedrooms & bathrooms
- Bedrooms: 5
- Bathrooms: 6
- Full bathrooms: 5
- 1/2 bathrooms: 1
Cooling
- Central Air
Appliances
- Included: Dishwasher, Dryer, Washer
- Laundry: In Unit
Features
- Walk In Closet
- Flooring: Hardwood
- Furnished: Yes
Interior area
- Total interior livable area: 3,303 sqft
Property
Parking
- Parking features: Off Street
- Details: Contact manager
Features
- Exterior features: Bicycle storage, Walk In Closet
- Fencing: Fenced Yard
Details
- Parcel number: 5320600031
Construction
Type & style
- Home type: SingleFamily
- Property subtype: Single Family Residence
Community & HOA
Location
- Region: Mount Pleasant
Financial & listing details
- Lease term: 6 Month
Price history
| Date | Event | Price |
|---|---|---|
| 5/22/2025 | Listed for rent | $14,500+16%$4/sqft |
Source: Zillow Rentals | ||
| 11/22/2024 | Listing removed | $12,500$4/sqft |
Source: Zillow Rentals | ||
| 11/4/2024 | Price change | $12,500+19%$4/sqft |
Source: Zillow Rentals | ||
| 10/22/2024 | Listed for rent | $10,500$3/sqft |
Source: Zillow Rentals | ||
| 10/11/2024 | Listing removed | $10,500$3/sqft |
Source: Zillow Rentals | ||
![[object Object]](https://photos.zillowstatic.com/fp/524ccb2b1b9acee56b650132a23e7c4b-p_i.jpg)
