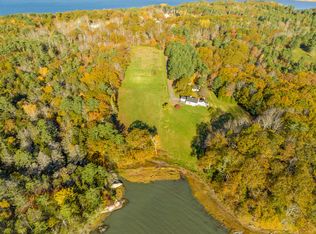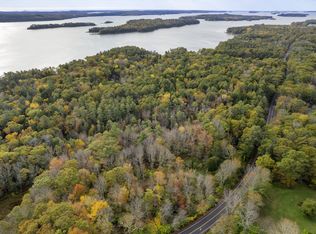Closed
$1,400,000
667 & 669 MERE POINT, Brunswick, ME 04011
5beds
3,400sqft
Single Family Residence
Built in 1980
10.7 Acres Lot
$1,414,500 Zestimate®
$412/sqft
$3,439 Estimated rent
Home value
$1,414,500
$1.30M - $1.53M
$3,439/mo
Zestimate® history
Loading...
Owner options
Explore your selling options
What's special
Waterfront Estate! Looking for a Private, Tranquil and Peaceful setting? This Mere Point Custom-built Post and Beam home on a 600 ft Oceanfront tidal peninsula on 10.7 acres gives you that as well as the convenience of being minutes from downtown Brunswick and Bowdoin College! Upon entering the Estate, there is an all-season rental or Guest Cottage; rolling fields and woods lead to the private waterfront residence which consists of 3 sunny open levels, gorgeous wood beams. The large mudroom located off the kitchen provides lots of storage cabinets/shelves. The pretty sunroom boasts a stone floor to ceiling fireplace.. Watch the tides ebb and flow from your wrap-around house deck with a gazebo to continuously change your landscape views. Additionally, the property has a 2-stall horse barn with loft. The property has had some important updates, new septic, roof, heat pump, propane furnace, whole house generator and some windows. It will need some updates but is move-in ready. To experience living on the Maine Coast with the convenience of nearby shops, restaurants and arts, Call today for your private showing!
Zillow last checked: 8 hours ago
Listing updated: August 14, 2025 at 08:29am
Listed by:
StartPoint Realty
Bought with:
Basin Point Real Estate
Source: Maine Listings,MLS#: 1603900
Facts & features
Interior
Bedrooms & bathrooms
- Bedrooms: 5
- Bathrooms: 4
- Full bathrooms: 3
- 1/2 bathrooms: 1
Bedroom 1
- Level: Second
Bedroom 2
- Level: Basement
Bedroom 3
- Level: Basement
Bedroom 4
- Level: Basement
Bonus room
- Level: Second
Dining room
- Level: First
Exercise room
- Level: Basement
Family room
- Level: Basement
Kitchen
- Level: First
Living room
- Level: First
Mud room
- Level: First
Sunroom
- Level: First
Heating
- Baseboard, Forced Air, Heat Pump, Hot Water
Cooling
- Heat Pump
Appliances
- Included: Dishwasher, Dryer, Gas Range, Refrigerator, Washer
Features
- Flooring: Carpet, Other, Tile, Wood
- Basement: Interior Entry,Daylight,Finished,Full,Sump Pump
- Number of fireplaces: 2
Interior area
- Total structure area: 3,400
- Total interior livable area: 3,400 sqft
- Finished area above ground: 3,400
- Finished area below ground: 0
Property
Parking
- Total spaces: 2
- Parking features: Gravel, Reclaimed, 5 - 10 Spaces, On Site
- Attached garage spaces: 2
Features
- Patio & porch: Deck, Porch
- Has spa: Yes
- Has view: Yes
- View description: Scenic
- Body of water: MILLER COVE/MIDDLE BAY
- Frontage length: Waterfrontage: 600,Waterfrontage Owned: 600
Lot
- Size: 10.70 Acres
- Features: Near Town, Other, Pasture, Rolling Slope, Landscaped, Wooded
Details
- Additional structures: Barn(s)
- Zoning: RP1
- Other equipment: Cable, Generator, Internet Access Available
Construction
Type & style
- Home type: SingleFamily
- Architectural style: Cape Cod,Contemporary
- Property subtype: Single Family Residence
Materials
- Other, Wood Frame, Wood Siding
- Foundation: Slab
- Roof: Shingle
Condition
- Year built: 1980
Utilities & green energy
- Electric: Circuit Breakers
- Sewer: Private Sewer
- Water: Private
Community & neighborhood
Location
- Region: Brunswick
Price history
| Date | Event | Price |
|---|---|---|
| 8/14/2025 | Sold | $1,400,000+0.4%$412/sqft |
Source: | ||
| 7/7/2025 | Pending sale | $1,395,000$410/sqft |
Source: | ||
| 6/24/2025 | Listed for sale | $1,395,000$410/sqft |
Source: | ||
| 5/17/2025 | Contingent | $1,395,000$410/sqft |
Source: | ||
| 5/2/2025 | Price change | $1,395,000-12%$410/sqft |
Source: | ||
Public tax history
Tax history is unavailable.
Neighborhood: 04011
Nearby schools
GreatSchools rating
- 8/10Harriet Beecher Stowe ElementaryGrades: 3-5Distance: 3.8 mi
- 8/10Brunswick Jr High SchoolGrades: 6-8Distance: 3.3 mi
- 6/10Brunswick High SchoolGrades: 9-12Distance: 3.2 mi

Get pre-qualified for a loan
At Zillow Home Loans, we can pre-qualify you in as little as 5 minutes with no impact to your credit score.An equal housing lender. NMLS #10287.
Sell for more on Zillow
Get a free Zillow Showcase℠ listing and you could sell for .
$1,414,500
2% more+ $28,290
With Zillow Showcase(estimated)
$1,442,790
