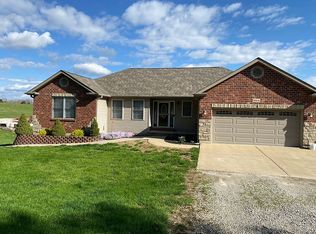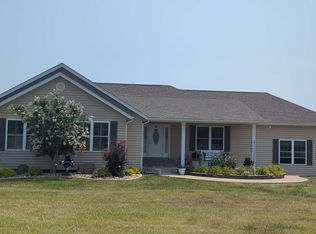This amazing, open floor plan ranch is situated on 3+ level acres & the setting is serene as it gets! You will never tire of having coffee on the covered deck, overlooking nature. So much natural light filters into this happy home! The kitchen features maple cabinetry, crown moulding, lots of counter space & breakfast bar. Cathedral ceilings, hardwood flooring and main floor laundry room with large pantry are some of the great features! You're just in time to enjoy the stone covered, wood burning fireplace that anchors the great room. Main floor owners suite offers a large bay window & huge walk in closet, deep soaking tub, Insta worthy picture window, separate shower & linen closet. Beautifully finished lower level offers an additional 1335 sqft of living space, perfect for entertaining! In addition to the family room/rec room, find a home office and a craft, play or guest room. Walk out onto a covered patio leading you to the sparkling pool surrounded with decking. Breathtaking!
This property is off market, which means it's not currently listed for sale or rent on Zillow. This may be different from what's available on other websites or public sources.

