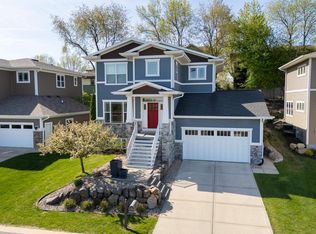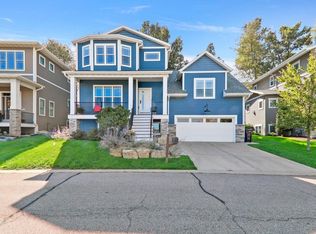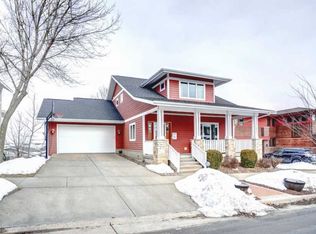Closed
$715,000
6667 South Chickahauk Trail, Middleton, WI 53562
3beds
2,843sqft
Condominium, Single Family Residence
Built in 2017
-- sqft lot
$720,600 Zestimate®
$251/sqft
$3,172 Estimated rent
Home value
$720,600
$677,000 - $764,000
$3,172/mo
Zestimate® history
Loading...
Owner options
Explore your selling options
What's special
Enjoy stunning views in this beautiful craftsman-style home, situated in a peaceful neighborhood adjacent to Pheasant Branch Conservancy and Middleton Hills. The heart of the home features a spacious primary suite, a made to entertain kitchen & living room, an impressive laundry room, a convenient pantry, and a serene sunroom. The high ceilinged great room offers unparalleled panoramic views, while the balcony is perfect for morning coffee or to witness breathtaking sunsets. Upstairs you?ll find two additional bedrooms with walk-in closets and an expansive family room that glows with natural light. A bonus room in the lower level can fit your needs as a bedroom, office, gym?you name it! Ample storage throughout this home seamlessly combines comfort, convenience, and an active lifestyle.
Zillow last checked: 8 hours ago
Listing updated: September 19, 2025 at 08:09pm
Listed by:
Inkwell Realty Team Contracts@InkwellWI.com,
RE/MAX Preferred,
Inkwell Realty Team 608-571-3501,
RE/MAX Preferred
Bought with:
Inkwell Realty Team
Source: WIREX MLS,MLS#: 2003787 Originating MLS: South Central Wisconsin MLS
Originating MLS: South Central Wisconsin MLS
Facts & features
Interior
Bedrooms & bathrooms
- Bedrooms: 3
- Bathrooms: 3
- Full bathrooms: 2
- 1/2 bathrooms: 2
- Main level bedrooms: 1
Primary bedroom
- Level: Main
- Area: 210
- Dimensions: 14 x 15
Bedroom 2
- Level: Upper
- Area: 165
- Dimensions: 15 x 11
Bedroom 3
- Level: Upper
- Area: 143
- Dimensions: 11 x 13
Bathroom
- Features: At least 1 Tub, Master Bedroom Bath: Full, Master Bedroom Bath, Master Bedroom Bath: Walk-In Shower
Family room
- Level: Upper
- Area: 300
- Dimensions: 15 x 20
Kitchen
- Level: Main
- Area: 220
- Dimensions: 20 x 11
Living room
- Level: Main
- Area: 336
- Dimensions: 21 x 16
Office
- Level: Lower
- Area: 165
- Dimensions: 11 x 15
Heating
- Natural Gas, Forced Air
Cooling
- Central Air
Appliances
- Included: Range/Oven, Refrigerator, Dishwasher, Microwave, Disposal, Washer, Dryer, Water Softener
Features
- Walk-In Closet(s), High Speed Internet, Pantry, Kitchen Island
- Flooring: Wood or Sim.Wood Floors
- Basement: Partial,Partially Finished
Interior area
- Total structure area: 2,843
- Total interior livable area: 2,843 sqft
- Finished area above ground: 2,551
- Finished area below ground: 292
Property
Parking
- Parking features: 2 Car, Attached, Garage Door Opener
- Has attached garage: Yes
Features
- Levels: 2 Story
- Patio & porch: Deck, Patio
- Exterior features: Private Entrance
Details
- Parcel number: 070801213882
- Zoning: Res
- Special conditions: Arms Length
Construction
Type & style
- Home type: Condo
- Property subtype: Condominium, Single Family Residence
Materials
- Vinyl Siding, Stone
Condition
- 6-10 Years
- New construction: No
- Year built: 2017
Utilities & green energy
- Sewer: Public Sewer
- Water: Public
- Utilities for property: Cable Available
Community & neighborhood
Location
- Region: Middleton
- Municipality: Middleton
HOA & financial
HOA
- Has HOA: Yes
- HOA fee: $400 monthly
- Amenities included: Common Green Space
Price history
| Date | Event | Price |
|---|---|---|
| 9/19/2025 | Sold | $715,000+2.3%$251/sqft |
Source: | ||
| 8/20/2025 | Pending sale | $699,000$246/sqft |
Source: | ||
| 7/29/2025 | Price change | $699,000-1.5%$246/sqft |
Source: | ||
| 7/8/2025 | Price change | $710,000-3.4%$250/sqft |
Source: | ||
| 5/15/2025 | Price change | $735,000-1.9%$259/sqft |
Source: | ||
Public tax history
| Year | Property taxes | Tax assessment |
|---|---|---|
| 2024 | $10,423 +7.7% | $587,600 |
| 2023 | $9,680 +1.8% | $587,600 +1.6% |
| 2022 | $9,513 -4.3% | $578,600 +15.7% |
Find assessor info on the county website
Neighborhood: 53562
Nearby schools
GreatSchools rating
- 6/10Northside Elementary SchoolGrades: PK-4Distance: 0.4 mi
- 8/10Kromrey Middle SchoolGrades: 5-8Distance: 0.8 mi
- 9/10Middleton High SchoolGrades: 9-12Distance: 1.2 mi
Schools provided by the listing agent
- Elementary: Northside
- Middle: Kromrey
- High: Middleton
- District: Middleton-Cross Plains
Source: WIREX MLS. This data may not be complete. We recommend contacting the local school district to confirm school assignments for this home.

Get pre-qualified for a loan
At Zillow Home Loans, we can pre-qualify you in as little as 5 minutes with no impact to your credit score.An equal housing lender. NMLS #10287.
Sell for more on Zillow
Get a free Zillow Showcase℠ listing and you could sell for .
$720,600
2% more+ $14,412
With Zillow Showcase(estimated)
$735,012

