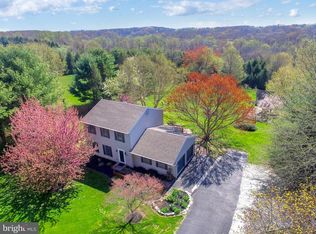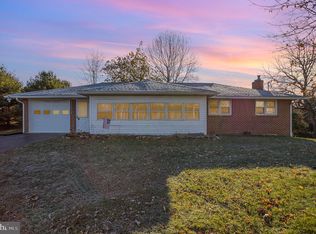Sold for $420,000
$420,000
6667 Reynolds Mill Rd, Seven Valleys, PA 17360
4beds
3,020sqft
Single Family Residence
Built in 1990
1.19 Acres Lot
$444,800 Zestimate®
$139/sqft
$2,816 Estimated rent
Home value
$444,800
$409,000 - $480,000
$2,816/mo
Zestimate® history
Loading...
Owner options
Explore your selling options
What's special
Welcome to this beautiful Rancher on over an acre in Dallastown school district with separate in-laws quarters and garage space for 4 cars! Features include 4 bedrooms, 3.5 bathrooms, an open concept living area with luxury vinyl plank floors that carry through the living room, dining area and open kitchen with a large center island. Just off the main living space is the laundry room and updated half bathroom, the primary bedroom suite with a walk-in closet and an attached full bathroom, two additional bedrooms and a separate full bathroom. The lower-level walk-out basement features a large family room with a wood stove, and separate in-laws quarters with both an interior and exterior entrance, an eat-in kitchen, living room, bedroom, full bathroom with laundry and a storage area. When looking to relax outdoors, take some time to enjoy the beautiful valley views from the large deck, relax in the hot tub or spend some time in the oversized detached garage with another wood stove. Recent updates include new HVAC and Central AC, luxury vinyl plank floors and fresh paint throughout. This home has it all and is a must see to appreciate all it has to offer!
Zillow last checked: 8 hours ago
Listing updated: September 30, 2024 at 09:39am
Listed by:
Seth Hueter 717-887-5291,
Berkshire Hathaway HomeServices Homesale Realty
Bought with:
Tracy Wandress, RS223557L
House Broker Realty LLC
Source: Bright MLS,MLS#: PAYK2067484
Facts & features
Interior
Bedrooms & bathrooms
- Bedrooms: 4
- Bathrooms: 4
- Full bathrooms: 3
- 1/2 bathrooms: 1
- Main level bathrooms: 3
- Main level bedrooms: 3
Basement
- Area: 1400
Heating
- Forced Air, Propane
Cooling
- Central Air, Electric
Appliances
- Included: Electric Water Heater
- Laundry: Main Level, In Basement, Laundry Room
Features
- Basement: Full,Walk-Out Access
- Number of fireplaces: 1
Interior area
- Total structure area: 3,020
- Total interior livable area: 3,020 sqft
- Finished area above ground: 1,620
- Finished area below ground: 1,400
Property
Parking
- Total spaces: 4
- Parking features: Garage Faces Front, Garage Faces Rear, Oversized, Attached, Detached
- Attached garage spaces: 4
Accessibility
- Accessibility features: Accessible Entrance
Features
- Levels: One
- Stories: 1
- Pool features: None
- Has spa: Yes
- Spa features: Hot Tub
- Has view: Yes
- View description: Valley
Lot
- Size: 1.19 Acres
Details
- Additional structures: Above Grade, Below Grade
- Parcel number: 47000GH0123Q000000
- Zoning: RESIDENTIAL
- Special conditions: Standard
Construction
Type & style
- Home type: SingleFamily
- Architectural style: Ranch/Rambler
- Property subtype: Single Family Residence
Materials
- Vinyl Siding, Brick
- Foundation: Block
Condition
- New construction: No
- Year built: 1990
Utilities & green energy
- Sewer: On Site Septic
- Water: Well
Community & neighborhood
Location
- Region: Seven Valleys
- Subdivision: Seven Valleys
- Municipality: SPRINGFIELD TWP
Other
Other facts
- Listing agreement: Exclusive Right To Sell
- Listing terms: Cash,Conventional,FHA,PHFA,USDA Loan,VA Loan
- Ownership: Fee Simple
Price history
| Date | Event | Price |
|---|---|---|
| 9/30/2024 | Sold | $420,000+5%$139/sqft |
Source: | ||
| 9/2/2024 | Pending sale | $399,900$132/sqft |
Source: | ||
| 8/29/2024 | Listed for sale | $399,900+60%$132/sqft |
Source: | ||
| 4/3/2014 | Sold | $250,000+0%$83/sqft |
Source: Public Record Report a problem | ||
| 11/8/2013 | Price change | $249,995-5.7%$83/sqft |
Source: PRUDENTIAL BOB YOST HOMESALE #21400116 Report a problem | ||
Public tax history
| Year | Property taxes | Tax assessment |
|---|---|---|
| 2025 | $5,588 | $165,160 |
| 2024 | $5,588 +1.5% | $165,160 |
| 2023 | $5,506 +10% | $165,160 |
Find assessor info on the county website
Neighborhood: 17360
Nearby schools
GreatSchools rating
- 6/10Dallastown Area Intermediate SchoolGrades: 4-6Distance: 1.8 mi
- 6/10Dallastown Area Middle SchoolGrades: 7-8Distance: 4.7 mi
- 7/10Dallastown Area Senior High SchoolGrades: 9-12Distance: 4.7 mi
Schools provided by the listing agent
- District: Dallastown Area
Source: Bright MLS. This data may not be complete. We recommend contacting the local school district to confirm school assignments for this home.
Get pre-qualified for a loan
At Zillow Home Loans, we can pre-qualify you in as little as 5 minutes with no impact to your credit score.An equal housing lender. NMLS #10287.
Sell for more on Zillow
Get a Zillow Showcase℠ listing at no additional cost and you could sell for .
$444,800
2% more+$8,896
With Zillow Showcase(estimated)$453,696

