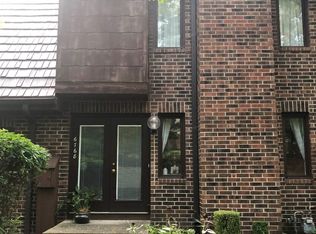This condo creates a warm and inviting ambiance with a wonderful view of the large courtyard. New exterior French door. Living room inc a stylish gas FP. Several rooms freshly painted in 2017. The kitchen is full of cabinetry, a pantry and all black SS appliances remain (complete set new in 2017). Stainless steel tables are negotiable. Split level floor plan inc one bedroom with full bath on the main floor (new carpet 2017)and two additional bedrooms with 2 full baths on the second floor. Terrific refinished LL offers luxury new vinyl plank flooring, new electrical, drywall, ceiling, wet bar cabinetry and refrigerator which stays. Mechanical area and half bath in same area. High Efficiency washer and dryer new in 2018. Sunken hot tub sold as-is condition, owner did not use it. Wonderful sauna is a perfect way to relax and decompress. Private courtyard inc new dual receptacle gas line, pet-safe green turf. Association dues include City Utilities (water, trash, recycling, sewer), roof (2017), garage door, snow removal, mowing/landscaping, fence repair, bike trails, 5 pools, tennis courts, basketball court, shuffleboard, playground, community garden area, club house (rental available). Owner is responsible for patio, deck, windows, fence painting. Live in luxury with all of the amenities of a self-contained vacation resort.
This property is off market, which means it's not currently listed for sale or rent on Zillow. This may be different from what's available on other websites or public sources.

