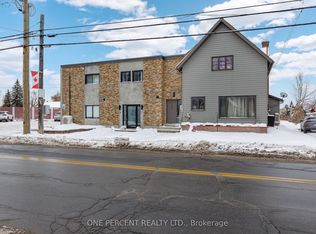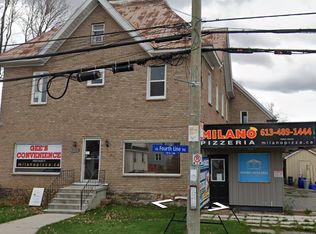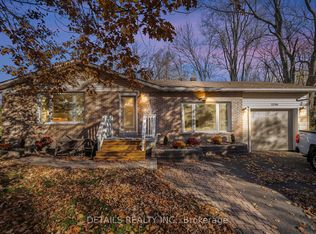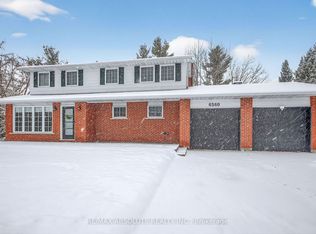Attention first-time buyers, downsizers, investors! This 3 bedroom, 1 bath detached home has been renovated and is move-in ready. Walk to shops and services, restaurants, the public school, parks, and the recreation centre. Windows and exterior doors between 2015 and 2021, furnace 2011, a/c 2019, kitchen 2015, flooring on main floor 2015, flooring on second floor 2020, garden shed built 2020, bathroom 2021, spacious mudroom/laundry room finished in 2021, full interior painting 2021.
This property is off market, which means it's not currently listed for sale or rent on Zillow. This may be different from what's available on other websites or public sources.



