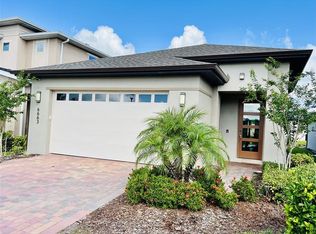Sold for $435,000
$435,000
6667 Alder Rd, Harmony, FL 34773
4beds
2,732sqft
Single Family Residence
Built in 2020
4,792 Square Feet Lot
$428,500 Zestimate®
$159/sqft
$2,862 Estimated rent
Home value
$428,500
$390,000 - $471,000
$2,862/mo
Zestimate® history
Loading...
Owner options
Explore your selling options
What's special
Welcome to this beautiful builder upgraded 2-story home in the highly sought-after Harmony West community! This home features an open floor plan, perfect for entertaining with plenty of natural light. This house comes with multiple builder upgrades: surround sound for entertaining, crown molding, and upgraded tile on the first floor. Gourmet kitchen includes 42 inch cabinets for optimal storage, an oversized Island, Quartz countertops, backsplash, upgraded kitchen hood and a spacious pantry. Luxurious primary suite acts as a private retreat with a stunning ensuite and a walk in closet. Attached two car garage for convenient and spacious parking, includes a plug-in for an electric vehicle. At the end of the day relax on your covered back patio equipped with hookups to add a TV. Enjoy Harmony’s resort-style amenities, including pool, fitness center, dog park, playgrounds, and plenty of space for walking. Located in a family-friendly neighborhood with schools, shopping, and dining nearby. Don’t miss this incredible opportunity—schedule your showing today!
Zillow last checked: 8 hours ago
Listing updated: October 17, 2025 at 09:00am
Listing Provided by:
Jessica Macias 407-906-3004,
KELLER WILLIAMS ADVANTAGE III 407-207-0825
Bought with:
Kelly Foster, 3119752
FLORIDA LUX LISTINGS, LLC
Source: Stellar MLS,MLS#: O6297744 Originating MLS: Orlando Regional
Originating MLS: Orlando Regional

Facts & features
Interior
Bedrooms & bathrooms
- Bedrooms: 4
- Bathrooms: 4
- Full bathrooms: 3
- 1/2 bathrooms: 1
Primary bedroom
- Features: Walk-In Closet(s)
- Level: First
- Area: 255 Square Feet
- Dimensions: 15x17
Kitchen
- Level: First
- Area: 216 Square Feet
- Dimensions: 12x18
Living room
- Level: First
- Area: 400 Square Feet
- Dimensions: 16x25
Heating
- Central
Cooling
- Central Air
Appliances
- Included: Oven, Disposal, Dryer, Exhaust Fan, Microwave, Range, Washer
- Laundry: Laundry Room
Features
- Ceiling Fan(s), Crown Molding, Eating Space In Kitchen, High Ceilings, Open Floorplan, Primary Bedroom Main Floor, Solid Surface Counters, Split Bedroom, Walk-In Closet(s)
- Flooring: Carpet, Tile
- Has fireplace: No
Interior area
- Total structure area: 3,518
- Total interior livable area: 2,732 sqft
Property
Parking
- Total spaces: 2
- Parking features: Garage - Attached
- Attached garage spaces: 2
Features
- Levels: Two
- Stories: 2
- Exterior features: Sidewalk
Lot
- Size: 4,792 sqft
Details
- Parcel number: 242631338200010470
- Zoning: RESIDENTIA
- Special conditions: None
Construction
Type & style
- Home type: SingleFamily
- Property subtype: Single Family Residence
Materials
- Block, Stucco
- Foundation: Slab
- Roof: Shingle
Condition
- New construction: No
- Year built: 2020
Utilities & green energy
- Sewer: Public Sewer
- Water: Public
- Utilities for property: BB/HS Internet Available, Cable Available, Electricity Connected, Sewer Connected, Water Connected
Community & neighborhood
Community
- Community features: Community Mailbox, Dog Park, Fitness Center, Park, Playground, Pool, Sidewalks
Location
- Region: Harmony
- Subdivision: HARMONY WEST PH 1A
HOA & financial
HOA
- Has HOA: Yes
- HOA fee: $37 monthly
- Amenities included: Clubhouse, Fence Restrictions, Fitness Center, Lobby Key Required, Playground, Pool, Recreation Facilities
- Services included: Community Pool, Recreational Facilities
- Association name: Mark Hills
Other fees
- Pet fee: $0 monthly
Other financial information
- Total actual rent: 0
Other
Other facts
- Listing terms: Cash,Conventional,FHA,Other
- Ownership: Fee Simple
- Road surface type: Paved
Price history
| Date | Event | Price |
|---|---|---|
| 7/21/2025 | Sold | $435,000-3.3%$159/sqft |
Source: | ||
| 6/17/2025 | Pending sale | $450,000$165/sqft |
Source: | ||
| 5/17/2025 | Price change | $450,000-3.2%$165/sqft |
Source: | ||
| 4/14/2025 | Listed for sale | $465,000+22.8%$170/sqft |
Source: | ||
| 10/2/2020 | Sold | $378,800$139/sqft |
Source: Public Record Report a problem | ||
Public tax history
| Year | Property taxes | Tax assessment |
|---|---|---|
| 2024 | $6,458 +1.5% | $408,400 +7.5% |
| 2023 | $6,363 +5.1% | $379,800 +14.5% |
| 2022 | $6,053 +4.2% | $331,700 +8.8% |
Find assessor info on the county website
Neighborhood: Harmony
Nearby schools
GreatSchools rating
- 9/10Harmony Community SchoolGrades: PK-5Distance: 1.2 mi
- 6/10Middle School AAGrades: 6-8Distance: 2.2 mi
- 5/10Harmony High SchoolGrades: 9-12Distance: 1.9 mi
Get a cash offer in 3 minutes
Find out how much your home could sell for in as little as 3 minutes with a no-obligation cash offer.
Estimated market value
$428,500
