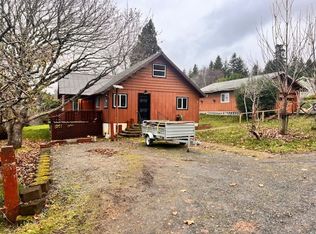Beautifully maintained home. 3 bdr, master on the main level. Two full bathrooms, one on each level. Open floor plan with large kitchen, dining area, & great room with vaulted ceilings. Kitchen has center island, double ovens, built-in stove, granite counters. Lower level has new carpet and paint with huge bonus room. Built in vacuum system, RV parking, year round creek and pond, hot tub, this home has it all!
This property is off market, which means it's not currently listed for sale or rent on Zillow. This may be different from what's available on other websites or public sources.

