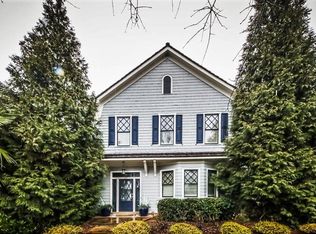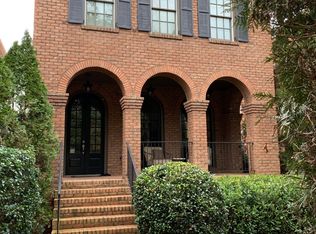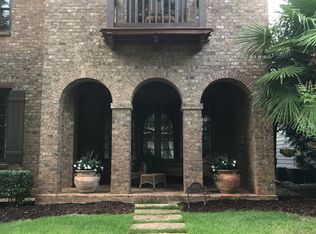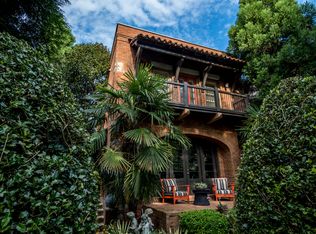NEWLY Reduced Price LUXURY CARRIAGE HOUSE APARTMENT IN THE HEART OF VICKERY - Available now! One bedroom apartment Walk in closet with built-in closet system Bedroom large enough to fit king size bed Large kitchen with brand new appliances Soft close drawers throughout Full size, new stacked washer and dryer Luxury shower with rain head Large living area with wall mounted TV Quiet street, heart of Vickery Walking distance to shops and restaurants Fully remodeled Smart, dimmable light switches Smart thermostat Smart, digital lock on entrance Quiet and private 710 square feet TALL CEILINGS LOTS OF LIGHT LOTS OF STORAGE High speed internet included in rent. High speed internet included in rent. Prefer 1 year lease or long term lease.
This property is off market, which means it's not currently listed for sale or rent on Zillow. This may be different from what's available on other websites or public sources.



