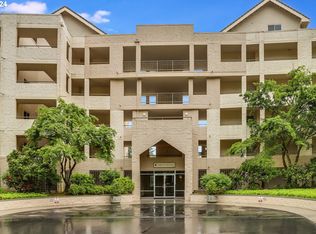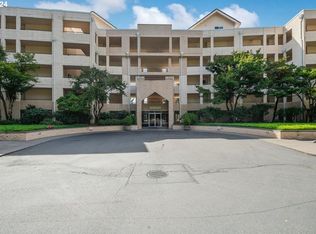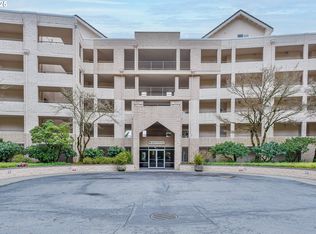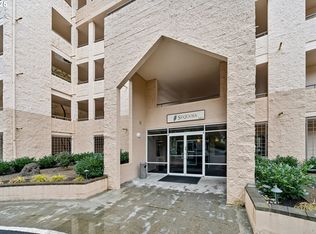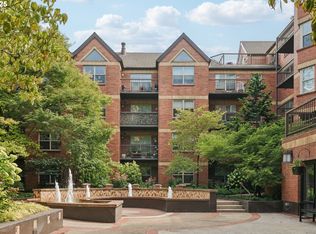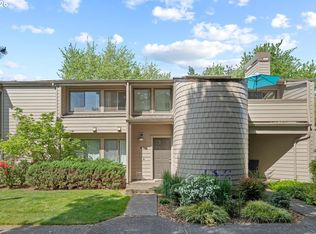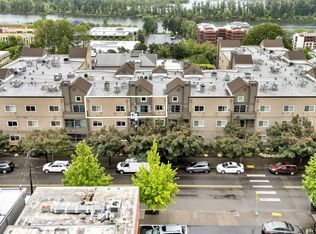At the Quintet, 17 acres of lush landscaped grounds make this gated community unlike any other in the greater Portland market. Less than 3 miles to downtown / NW Portland but benefiting from lower Washington County property taxes, a real win-win. On the 4th floor of the Maplewood building, an end unit with private entry features a remodeled kitchen, open concept living and dining room with cozy gas fireplace and door to a large covered patio. The primary suite was opened up into the living room to serve as a secondary living space, while the wall could easily be closed back up, the home benefits from the natural light it brings in through the sliding glass door leading to the patio. Southern exposure floods natural light into the home, pairing well with territorial views. There is a full bathroom off the den and another near the entry where a well sized second bedroom and laundry room with plenty of cabinetry complete the home. The amenities within the Quintet are endless, from the basics, sewer, water, garbage/recycling and cable tv, to the indoor lap pool, sauna, gym, club house, lighted tennis & pickle ball courts and more! Both the entry to the community and the building are secure and accessed via fob or gate code. See pictures for more details!
Active
Price cut: $25.1K (12/13)
$299,900
6665 W Burnside Rd UNIT 447, Portland, OR 97210
2beds
1,097sqft
Est.:
Residential, Condominium
Built in 1996
-- sqft lot
$-- Zestimate®
$273/sqft
$1,045/mo HOA
What's special
Cozy gas fireplaceTerritorial viewsRemodeled kitchenSliding glass doorLarge covered patioSecond bedroomPrimary suite
- 271 days |
- 292 |
- 10 |
Likely to sell faster than
Zillow last checked: 8 hours ago
Listing updated: December 27, 2025 at 06:22am
Listed by:
Amanda Rammer 541-285-3818,
RE/MAX Northwest
Source: RMLS (OR),MLS#: 660542308
Tour with a local agent
Facts & features
Interior
Bedrooms & bathrooms
- Bedrooms: 2
- Bathrooms: 2
- Full bathrooms: 2
- Main level bathrooms: 2
Rooms
- Room types: Laundry, Bedroom 2, Dining Room, Family Room, Kitchen, Living Room, Primary Bedroom
Primary bedroom
- Features: Closet, Laminate Flooring
- Level: Main
- Area: 140
- Dimensions: 14 x 10
Bedroom 2
- Features: Balcony, Sliding Doors, Laminate Flooring
- Level: Main
- Area: 117
- Dimensions: 9 x 13
Dining room
- Features: Living Room Dining Room Combo, Laminate Flooring
- Level: Main
- Area: 77
- Dimensions: 11 x 7
Kitchen
- Features: Dishwasher, Microwave, Free Standing Range, Free Standing Refrigerator, Granite
- Level: Main
- Area: 80
- Width: 10
Living room
- Features: Balcony, Fireplace, Laminate Flooring
- Level: Main
- Area: 210
- Dimensions: 14 x 15
Heating
- Forced Air, Fireplace(s)
Cooling
- Central Air
Appliances
- Included: Dishwasher, Free-Standing Range, Free-Standing Refrigerator, Microwave, Stainless Steel Appliance(s), Washer/Dryer, Electric Water Heater, Tank Water Heater
- Laundry: Laundry Room
Features
- Balcony, Living Room Dining Room Combo, Granite, Closet
- Flooring: Laminate, Tile
- Doors: Sliding Doors
- Windows: Aluminum Frames
- Basement: Full,Unfinished
- Number of fireplaces: 1
- Fireplace features: Gas
- Common walls with other units/homes: 1 Common Wall
Interior area
- Total structure area: 1,097
- Total interior livable area: 1,097 sqft
Property
Parking
- Total spaces: 2
- Parking features: Carport, Covered, Condo Garage (Other), Attached
- Attached garage spaces: 2
- Has carport: Yes
Accessibility
- Accessibility features: Accessible Elevator Installed, Accessible Entrance, Garage On Main, Minimal Steps, One Level, Parking, Accessibility
Features
- Levels: One
- Stories: 1
- Entry location: Upper Floor
- Patio & porch: Covered Patio
- Exterior features: Balcony
- Spa features: Association
- Has view: Yes
- View description: Territorial, Trees/Woods
Lot
- Features: Level, Seasonal, Sloped
Details
- Parcel number: R2057267
Construction
Type & style
- Home type: Condo
- Property subtype: Residential, Condominium
Materials
- Block
- Foundation: Concrete Perimeter
- Roof: Membrane,Tile
Condition
- Resale
- New construction: No
- Year built: 1996
Utilities & green energy
- Sewer: Public Sewer
- Water: Public
- Utilities for property: Cable Connected
Community & HOA
Community
- Features: Condo Elevator
- Security: Security Gate, Security Lights, Sidewalk
- Subdivision: The Quintet
HOA
- Has HOA: Yes
- Amenities included: All Landscaping, Athletic Court, Commons, Exterior Maintenance, Gym, Insurance, Lap Pool, Library, Maintenance Grounds, Management, Meeting Room, Party Room, Recreation Facilities, Sauna, Sewer, Spa Hot Tub, Trash, Water, Weight Room
- HOA fee: $1,045 monthly
Location
- Region: Portland
Financial & listing details
- Price per square foot: $273/sqft
- Tax assessed value: $364,980
- Annual tax amount: $5,081
- Date on market: 4/18/2025
- Listing terms: Cash,Conventional,FHA,VA Loan
- Road surface type: Concrete, Paved
Estimated market value
Not available
Estimated sales range
Not available
Not available
Price history
Price history
| Date | Event | Price |
|---|---|---|
| 12/13/2025 | Price change | $299,900-7.7%$273/sqft |
Source: | ||
| 9/8/2025 | Price change | $325,000-13.3%$296/sqft |
Source: | ||
| 4/19/2025 | Listed for sale | $375,000+26.7%$342/sqft |
Source: | ||
| 3/28/2016 | Sold | $296,000+2.4%$270/sqft |
Source: | ||
| 3/12/2016 | Pending sale | $289,000$263/sqft |
Source: RE/MAX Equity Group #16053088 Report a problem | ||
Public tax history
Public tax history
| Year | Property taxes | Tax assessment |
|---|---|---|
| 2025 | $5,082 +4.4% | $268,900 +3% |
| 2024 | $4,870 +6.5% | $261,070 +3% |
| 2023 | $4,573 +3.3% | $253,470 +3% |
Find assessor info on the county website
BuyAbility℠ payment
Est. payment
$2,775/mo
Principal & interest
$1418
HOA Fees
$1045
Other costs
$312
Climate risks
Neighborhood: West Haven-Sylvan
Nearby schools
GreatSchools rating
- 7/10West Tualatin View Elementary SchoolGrades: K-5Distance: 1.1 mi
- 7/10Cedar Park Middle SchoolGrades: 6-8Distance: 2.6 mi
- 7/10Beaverton High SchoolGrades: 9-12Distance: 3.8 mi
Schools provided by the listing agent
- Elementary: W Tualatin View
- Middle: Cedar Park
- High: Beaverton
Source: RMLS (OR). This data may not be complete. We recommend contacting the local school district to confirm school assignments for this home.
- Loading
- Loading
