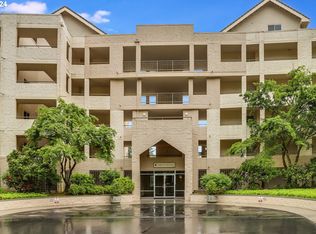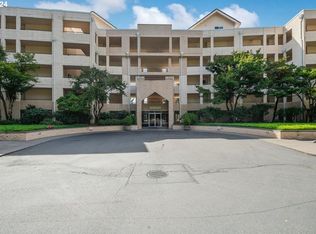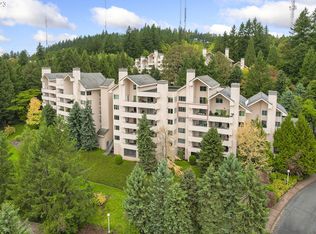Sold
$249,900
6665 W Burnside Rd UNIT 434, Portland, OR 97210
1beds
707sqft
Residential, Condominium
Built in 1996
-- sqft lot
$241,100 Zestimate®
$353/sqft
$1,766 Estimated rent
Home value
$241,100
$227,000 - $256,000
$1,766/mo
Zestimate® history
Loading...
Owner options
Explore your selling options
What's special
Experience luxury living in Portland's exclusive West Hills Condo community, nestled within 17 acres of beautifully landscaped grounds. The thoughtfully laid out kitchen features stylish tiled floors, generous counter space, and abundant storage. Entertaining is a breeze, as the kitchen flows seamlessly to a spacious living and dining area. Step into the primary bedroom, complete with an expansive private patio where you can relish your morning coffee while soaking in the views. An additional storage closet on the patio offers a smart solution for all your seasonal essentials, while the convenience of in-unit laundry enhances your everyday living experience. This space is a blank canvas, ready for your personal touch and creativity to transform it into a reflection of your unique style. Enjoy the convenience of two designated parking spaces—one in a secure underground garage, easily accessible via elevator, and another conveniently located in outside the building. Dive into a wealth of HOA amenities designed to elevate your lifestyle. Experience hassle-free living with included services such as sewer, water, trash, and high-speed internet. The recently remodeled community center showcasing a refreshing pool, sauna, hot tub, cutting-edge gym, inviting library, and adaptable community space. With easy access to public transit, highways, shopping, and dining, everything you need is just moments away. Embrace the vibrant ambiance of West Hills in this welcoming, move-in-ready condo— FHA & VA approved with no rental cap!
Zillow last checked: 8 hours ago
Listing updated: January 30, 2025 at 05:13am
Listed by:
Aubrey Martin 503-443-8889,
Keller Williams Sunset Corridor
Bought with:
Jamie Gardner, 201228794
Windermere Realty Trust
Source: RMLS (OR),MLS#: 24124778
Facts & features
Interior
Bedrooms & bathrooms
- Bedrooms: 1
- Bathrooms: 1
- Full bathrooms: 1
- Main level bathrooms: 1
Primary bedroom
- Features: Balcony, Sliding Doors, Wallto Wall Carpet
- Level: Main
- Area: 143
- Dimensions: 13 x 11
Dining room
- Features: Builtin Features, Living Room Dining Room Combo, Cork Floor
- Level: Main
- Area: 104
- Dimensions: 13 x 8
Kitchen
- Features: Dishwasher, Free Standing Range, Free Standing Refrigerator, Tile Floor
- Level: Main
- Area: 64
- Width: 8
Living room
- Features: Balcony, Fireplace, Living Room Dining Room Combo, Cork Floor
- Level: Main
- Area: 156
- Dimensions: 13 x 12
Heating
- Forced Air, Fireplace(s)
Cooling
- Central Air
Appliances
- Included: Dishwasher, Free-Standing Range, Free-Standing Refrigerator, Microwave, Range Hood, Washer/Dryer, Electric Water Heater
Features
- Built-in Features, Living Room Dining Room Combo, Balcony, Tile
- Flooring: Tile, Wall to Wall Carpet, Cork
- Doors: Sliding Doors
- Windows: Aluminum Frames, Double Pane Windows
- Basement: None
- Number of fireplaces: 1
- Fireplace features: Gas
- Common walls with other units/homes: 1 Common Wall
Interior area
- Total structure area: 707
- Total interior livable area: 707 sqft
Property
Parking
- Total spaces: 1
- Parking features: Other, Condo Garage (Attached), Tuck Under
- Garage spaces: 1
Accessibility
- Accessibility features: One Level, Accessibility
Features
- Stories: 1
- Entry location: Upper Floor
- Patio & porch: Covered Deck
- Exterior features: Balcony
- Spa features: Association
- Has view: Yes
- View description: Trees/Woods
- Waterfront features: Pond
Lot
- Features: Commons, Gated, On Busline, Trees
Details
- Parcel number: R2057254
Construction
Type & style
- Home type: Condo
- Property subtype: Residential, Condominium
Materials
- Block
- Foundation: Block, Concrete Perimeter
- Roof: Tile
Condition
- Resale
- New construction: No
- Year built: 1996
Utilities & green energy
- Sewer: Public Sewer
- Water: Public
- Utilities for property: Cable Connected
Community & neighborhood
Security
- Security features: Intercom Entry, Security Gate, Security Guard
Community
- Community features: Condo Elevator
Location
- Region: Portland
- Subdivision: West Hills
HOA & financial
HOA
- Has HOA: Yes
- HOA fee: $691 monthly
- Amenities included: All Landscaping, Athletic Court, Cable T V, Commons, Concierge, Exterior Maintenance, Gas, Gated, Gym, Insurance, Internet, Lap Pool, Library, Maintenance Grounds, Management, Meeting Room, Party Room, Pool, Sauna, Sewer, Snow Removal, Spa Hot Tub, Tennis Court, Trash, Water, Weight Room
Other
Other facts
- Listing terms: Cash,Conventional,FHA,VA Loan
- Road surface type: Paved
Price history
| Date | Event | Price |
|---|---|---|
| 1/30/2025 | Sold | $249,900$353/sqft |
Source: | ||
| 1/15/2025 | Pending sale | $249,900$353/sqft |
Source: | ||
| 1/9/2025 | Listed for sale | $249,900+8.7%$353/sqft |
Source: | ||
| 7/1/2020 | Sold | $230,000+100%$325/sqft |
Source: | ||
| 6/4/2003 | Sold | $114,999$163/sqft |
Source: Public Record Report a problem | ||
Public tax history
| Year | Property taxes | Tax assessment |
|---|---|---|
| 2025 | $3,762 +4.3% | $199,050 +3% |
| 2024 | $3,605 +6.5% | $193,260 +3% |
| 2023 | $3,385 +3.3% | $187,640 +3% |
Find assessor info on the county website
Neighborhood: West Haven-Sylvan
Nearby schools
GreatSchools rating
- 7/10West Tualatin View Elementary SchoolGrades: K-5Distance: 1.1 mi
- 7/10Cedar Park Middle SchoolGrades: 6-8Distance: 2.6 mi
- 7/10Beaverton High SchoolGrades: 9-12Distance: 3.8 mi
Schools provided by the listing agent
- Elementary: W Tualatin View
- Middle: Cedar Park
- High: Beaverton
Source: RMLS (OR). This data may not be complete. We recommend contacting the local school district to confirm school assignments for this home.
Get a cash offer in 3 minutes
Find out how much your home could sell for in as little as 3 minutes with a no-obligation cash offer.
Estimated market value
$241,100
Get a cash offer in 3 minutes
Find out how much your home could sell for in as little as 3 minutes with a no-obligation cash offer.
Estimated market value
$241,100


