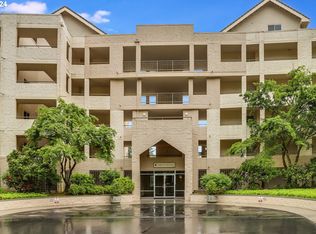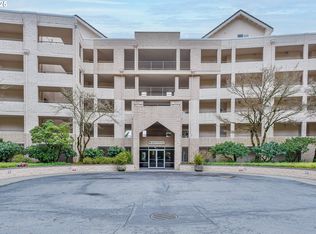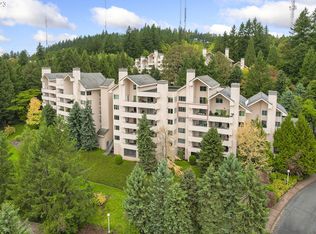Sold
$315,000
6665 W Burnside Rd UNIT 433, Portland, OR 97210
2beds
1,126sqft
Residential, Condominium
Built in 1996
-- sqft lot
$310,900 Zestimate®
$280/sqft
$2,405 Estimated rent
Home value
$310,900
$295,000 - $330,000
$2,405/mo
Zestimate® history
Loading...
Owner options
Explore your selling options
What's special
Beautifully updated 2 bedroom 2 bath condo in the desirable Quintet Community. 17 gorgeous acres of manicured grounds surround the light and bright unit. The condo has been lovingly been updated with bamboo floors throughout main living areas and carpet in the bedrooms. Stylish kitchen with quartz counter tops. Cozy gas fireplace in the living room, a designated dining area and covered balcony for everything from grilling to sipping your morning coffee. In unit laundry with washer and dryer included. Condo unit has 2 parking spaces ( tandem) in the secured parking area under the building. Nothing to do but move in and enjoy all the amenities the community has to offer which include a comfortable club house with library, full weight room, lap pool, sauna, jacuzzi, 2 lighted tennis courts, 4 pickle ball courts and much more. Amazing location with excellent access to NW, hwy 26, hwy 217 and Saint Vincent's. Community is non-smoking and pet policy is restricted to 2 pets with a 15lbs max weight. Schedule your showing today!
Zillow last checked: 8 hours ago
Listing updated: June 30, 2025 at 05:45am
Listed by:
Anne Stewart 503-804-1466,
eXp Realty, LLC,
Erika Hagfors 503-740-2194,
eXp Realty, LLC
Bought with:
Tara Cowlthorp, 200504233
Redfin
Source: RMLS (OR),MLS#: 24379657
Facts & features
Interior
Bedrooms & bathrooms
- Bedrooms: 2
- Bathrooms: 2
- Full bathrooms: 2
- Main level bathrooms: 2
Primary bedroom
- Features: Balcony, Suite, Wallto Wall Carpet
- Level: Main
- Area: 132
- Dimensions: 11 x 12
Bedroom 2
- Features: Wallto Wall Carpet
- Level: Main
- Area: 130
- Dimensions: 10 x 13
Dining room
- Features: Living Room Dining Room Combo, Bamboo Floor
- Level: Main
- Area: 132
- Dimensions: 11 x 12
Kitchen
- Features: Bamboo Floor, Free Standing Range, Free Standing Refrigerator
- Level: Main
- Area: 80
- Width: 10
Living room
- Features: Balcony, Fireplace, Bamboo Floor
- Level: Main
- Area: 144
- Dimensions: 12 x 12
Heating
- Forced Air, Fireplace(s)
Cooling
- Central Air
Appliances
- Included: Dishwasher, Disposal, Free-Standing Range, Free-Standing Refrigerator, Microwave, Stainless Steel Appliance(s), Washer/Dryer, Electric Water Heater
- Laundry: Laundry Room
Features
- Elevator, Pantry, Living Room Dining Room Combo, Balcony, Suite, Quartz
- Flooring: Bamboo, Wall to Wall Carpet
- Windows: Double Pane Windows, Vinyl Frames
- Number of fireplaces: 1
- Fireplace features: Gas
- Common walls with other units/homes: 1 Common Wall
Interior area
- Total structure area: 1,126
- Total interior livable area: 1,126 sqft
Property
Parking
- Total spaces: 2
- Parking features: Covered, Secured, Garage Door Opener, Condo Garage (Other), Attached, Tandem
- Attached garage spaces: 2
Accessibility
- Accessibility features: One Level, Accessibility
Features
- Stories: 1
- Entry location: Upper Floor
- Patio & porch: Covered Deck
- Exterior features: Sauna, Tennis Court(s), Balcony
- Spa features: Association
- Has view: Yes
- View description: Territorial
Lot
- Features: Commons, Gated, On Busline, Sprinkler
Details
- Parcel number: R2057253
- Other equipment: Intercom
Construction
Type & style
- Home type: Condo
- Architectural style: Traditional
- Property subtype: Residential, Condominium
Materials
- Block
- Foundation: Block
- Roof: Tile
Condition
- Resale
- New construction: No
- Year built: 1996
Utilities & green energy
- Sewer: Public Sewer
- Water: Public
Community & neighborhood
Security
- Security features: Security Gate
Community
- Community features: Condo Elevator
Location
- Region: Portland
- Subdivision: Quintet Condo
HOA & financial
HOA
- Has HOA: Yes
- HOA fee: $874 monthly
- Amenities included: Exterior Maintenance, Insurance, Library, Pool, Recreation Facilities, Sauna, Sewer, Snow Removal, Spa Hot Tub, Tennis Court, Weight Room
Other
Other facts
- Listing terms: Cash,Conventional,FHA,VA Loan
- Road surface type: Paved
Price history
| Date | Event | Price |
|---|---|---|
| 6/30/2025 | Sold | $315,000-10%$280/sqft |
Source: | ||
| 6/6/2025 | Pending sale | $350,000$311/sqft |
Source: | ||
| 2/18/2025 | Listed for sale | $350,000$311/sqft |
Source: | ||
| 1/29/2025 | Pending sale | $350,000$311/sqft |
Source: | ||
| 1/17/2025 | Price change | $350,000-4.1%$311/sqft |
Source: | ||
Public tax history
| Year | Property taxes | Tax assessment |
|---|---|---|
| 2025 | $4,757 +4.4% | $251,740 +3% |
| 2024 | $4,559 +6.5% | $244,410 +3% |
| 2023 | $4,281 +3.4% | $237,300 +3% |
Find assessor info on the county website
Neighborhood: West Haven-Sylvan
Nearby schools
GreatSchools rating
- 7/10West Tualatin View Elementary SchoolGrades: K-5Distance: 1.1 mi
- 7/10Cedar Park Middle SchoolGrades: 6-8Distance: 2.6 mi
- 7/10Beaverton High SchoolGrades: 9-12Distance: 3.8 mi
Schools provided by the listing agent
- Elementary: W Tualatin View
- Middle: Cedar Park
- High: Beaverton
Source: RMLS (OR). This data may not be complete. We recommend contacting the local school district to confirm school assignments for this home.
Get a cash offer in 3 minutes
Find out how much your home could sell for in as little as 3 minutes with a no-obligation cash offer.
Estimated market value
$310,900
Get a cash offer in 3 minutes
Find out how much your home could sell for in as little as 3 minutes with a no-obligation cash offer.
Estimated market value
$310,900


