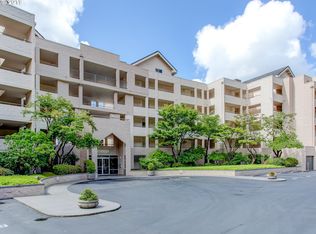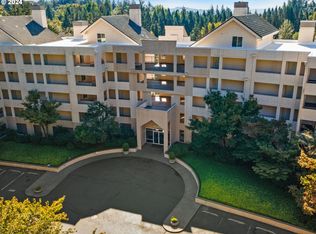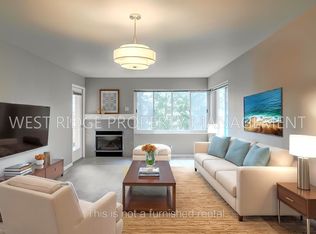The Quintet is located in the West Hills of Portland. It is a gated community on 17 manicured acres. Condo living at its finest. Elevator access to the unit. Master is on the main. Vaulted ceilings. 2 balconies. S/S appliances. 2 assigned/deeded indoor parking spaces. HOA includes Resort like amenities-60' indoor lap pool, gym, tennis courts, whirlpool/sauna, clubhouse, cable, water/sewer, garbage/recycling, security and maintenance.
This property is off market, which means it's not currently listed for sale or rent on Zillow. This may be different from what's available on other websites or public sources.


