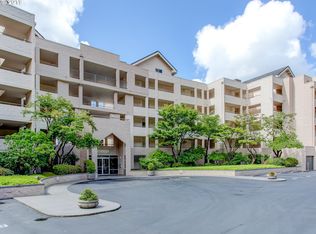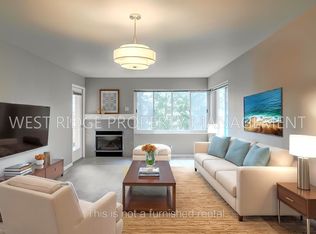Incredible main floor one-level condo in the gorgeous Quintet! Amazing amenities including pool, hot tub, sauna, gym and weight room, meeting and rec rooms, tennis courts, pickleball, snow removal by the landscape crew and more! The community is also a non-smoking property! Plus this 1-level condo is beautifully updated with laminate flooring, gas fireplace and completely remodeled kitchen. Brand new cabinets, granite counters, appliances, all of which are included. 2 bedrooms, 2 full bathrooms with large covered balcony. Updates includes paint, floors (carpet and laminate), washer and dryer, refrigerator, dishwasher, oven, microwave, granite countertops, new garbage disposal, new faucets and shut off valves, new raised toilet in second bathroom! There are two deeded spots, one in the locked garage and one is covered. Internet is also covered by the homeowner dues. Beautiful walking trail around the property. Gated community in low tax Washington county but close to Portland shops, NW 23rd, hospital, and more! 2025-06-21
This property is off market, which means it's not currently listed for sale or rent on Zillow. This may be different from what's available on other websites or public sources.


