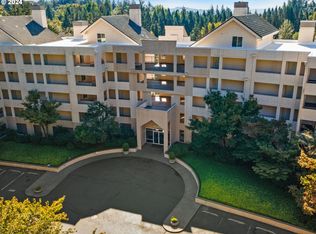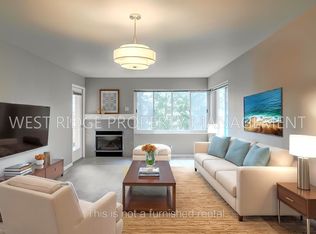Great Value in this Premier West Hills gated community-Well cared for updated unit w/lrge covered deck. This gated community offers resort like amenities including 17 ac. of stunning grounds (A MUST SEE), Clubhouse, Gym, Indoor Pool, party and meetng rooms, tennis crts, bicycle storage and security. Easy access to St. Vincent, downtown Ptld and the freeway. Unit includes 2 assigned and deeded parking spaces.
This property is off market, which means it's not currently listed for sale or rent on Zillow. This may be different from what's available on other websites or public sources.

