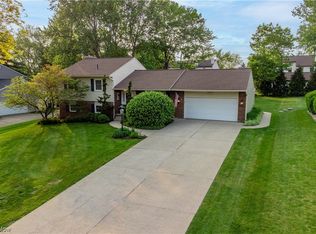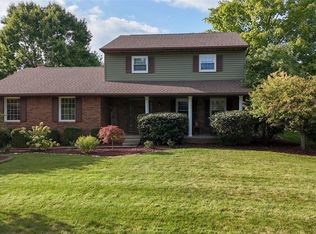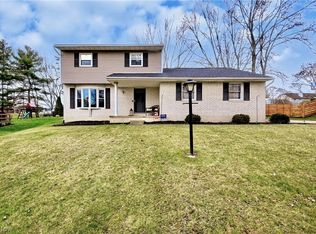New! New! New! This home is just waiting for you! You want new construction, here it is! Beautifully remodeled inside out! Just turn the key and move in! Walk into this very bright cheery open floor plan. New in 21/22- Fully applianced stainless steel kitchen, stainless sink, pantry with roll-out drawers, quartz counter tops, large island bathroom vanities. New kitchen cabinets with easy close doors drawers. Vinyl siding, shutters, gutters, front door, inside outside lighting, furnace and newer A/C. 2-car garage with new overhead door, garage door opener key pad. Lovely private back yard with cement patio. Beautifully landscaped. 4th bedroom could be used as a den. Family room with wood burning fireplace with full brick wall. New carpet Luxury Vinyl flooring tile thru-out. Can lighting in kitchen, dinette, family room and so much more! Broker Interest.
This property is off market, which means it's not currently listed for sale or rent on Zillow. This may be different from what's available on other websites or public sources.



