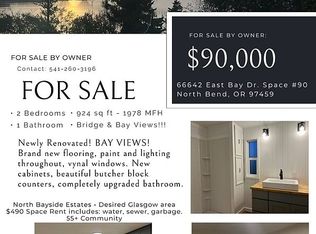Sold
$145,000
66642 E Bay Rd SPACE 85, North Bend, OR 97459
2beds
1,070sqft
Residential, Manufactured Home
Built in 1983
-- sqft lot
$-- Zestimate®
$136/sqft
$1,424 Estimated rent
Home value
Not available
Estimated sales range
Not available
$1,424/mo
Zestimate® history
Loading...
Owner options
Explore your selling options
What's special
Located on an extra large lot, with plenty of parking for your RV/Boat/Trailer/Toys and an oversized carport (2-car, extra deep) in North Bayside Estates (55+ Park). This 2bed/1.5bath is bigger on the inside! Well cared for with high ceilings throughout - the kitchen boasts newer stainless propane stove and stainless steel fridge, lots of storage, a large island and floor to ceiling bay windows. Living room includes Electric Fireplace. The Master fits a king bed with ease, and has a large closet, ceiling fans, and direct bathroom access. Main bath has walk-in shower and chair-height countertops. The second bedroom is currently being used as an office. The addition (10x16) houses a half bath and work room with pantry and large scrub sink. The completely enclosed back porch ("Tiki Room") provides the relaxing features of a Jacuzzi Hot Tub (2020) with circulation to avoid moisture buildup. The yard is well manicured, gravel on the east side, grass and patio facing the west, and flowers. Fence and gates are built to enclose the entire lot, yet "movable" to allow for additional trailer access. Top the whole thing off with a large covered front deck, additional Rubbermaid storage buildings strategically placed outside for all the yard tools, and a 2 story Barn Shed (12x12) with lofted storage, shelving, and workbenches. (Park approval required prior to purchase. Space Rent $560/mo. Speed Limit 10mph) Schedule your appointment to see all the extras today! INTERIOR PICS SCHEDULED
Zillow last checked: 8 hours ago
Listing updated: October 02, 2023 at 09:30am
Listed by:
Sandi Tomas 541-217-1102,
Century 21 Best Realty, Inc.
Bought with:
Elizabeth Bailey, 201223978
Central Coast Realty
Source: RMLS (OR),MLS#: 23319847
Facts & features
Interior
Bedrooms & bathrooms
- Bedrooms: 2
- Bathrooms: 2
- Full bathrooms: 1
- Partial bathrooms: 1
- Main level bathrooms: 2
Primary bedroom
- Features: Ceiling Fan, Closet, High Ceilings
- Level: Main
Bedroom 2
- Features: Closet Organizer
- Level: Main
Primary bathroom
- Features: Sink, Vinyl Floor, Walkin Shower, Washer Dryer
- Level: Main
Kitchen
- Features: Bay Window, Dishwasher, Island, E N E R G Y S T A R Qualified Appliances, Free Standing Range, Free Standing Refrigerator, High Ceilings
- Level: Main
Living room
- Features: High Ceilings, Laminate Flooring
- Level: Main
Heating
- Forced Air
Appliances
- Included: Dishwasher, Free-Standing Gas Range, Free-Standing Refrigerator, Range Hood, Stainless Steel Appliance(s), Washer/Dryer, ENERGY STAR Qualified Appliances, Free-Standing Range, Electric Water Heater
- Laundry: Laundry Room
Features
- Ceiling Fan(s), High Ceilings, Bathroom, Bookcases, Built-in Features, Pantry, Sink, Walkin Shower, Closet Organizer, Kitchen Island, Closet, Storage
- Flooring: Laminate, Vinyl, Wall to Wall Carpet
- Windows: Aluminum Frames, Double Pane Windows, Vinyl Frames, Bay Window(s)
- Basement: Crawl Space
- Fireplace features: Electric
Interior area
- Total structure area: 1,070
- Total interior livable area: 1,070 sqft
Property
Parking
- Parking features: Carport, RV Access/Parking, Extra Deep Garage
- Has carport: Yes
Accessibility
- Accessibility features: Accessible Approachwith Ramp, Bathroom Cabinets, Main Floor Bedroom Bath, Minimal Steps, Parking, Utility Room On Main, Walkin Shower, Accessibility
Features
- Stories: 1
- Patio & porch: Deck, Patio, Porch
- Exterior features: Yard, Exterior Entry
- Has spa: Yes
- Spa features: Free Standing Hot Tub
- Fencing: Fenced
- Has view: Yes
- View description: Bay
- Has water view: Yes
- Water view: Bay
Lot
- Features: Cul-De-Sac, Gentle Sloping, Level, SqFt 0K to 2999
Details
- Additional structures: Outbuilding, RVParking, ToolShed, Shednull, Storage
- Parcel number: 176696
- On leased land: Yes
- Lease amount: $560
- Zoning: RR2
Construction
Type & style
- Home type: MobileManufactured
- Property subtype: Residential, Manufactured Home
Materials
- Cement Siding
- Foundation: Pillar/Post/Pier, Skirting
- Roof: Metal
Condition
- Updated/Remodeled
- New construction: No
- Year built: 1983
Utilities & green energy
- Gas: Propane
- Sewer: Community
- Water: Community
- Utilities for property: DSL
Community & neighborhood
Security
- Security features: Security Lights, Security System Owned
Senior living
- Senior community: Yes
Location
- Region: North Bend
- Subdivision: North Bayside Estates
Other
Other facts
- Listing terms: Cash,Conventional
- Road surface type: Gravel, Paved
Price history
| Date | Event | Price |
|---|---|---|
| 9/28/2023 | Sold | $145,000-3%$136/sqft |
Source: | ||
| 7/29/2023 | Pending sale | $149,500$140/sqft |
Source: | ||
| 7/23/2023 | Listed for sale | $149,500$140/sqft |
Source: | ||
Public tax history
| Year | Property taxes | Tax assessment |
|---|---|---|
| 2019 | $198 -0.4% | $18,790 |
| 2018 | $198 -88.1% | $18,790 -49.6% |
| 2017 | $1,669 | $37,300 +1435% |
Find assessor info on the county website
Neighborhood: 97459
Nearby schools
GreatSchools rating
- 3/10North Bay Elementary SchoolGrades: K-5Distance: 5.1 mi
- 7/10North Bend Middle SchoolGrades: 6-8Distance: 2.5 mi
- 7/10North Bend Senior High SchoolGrades: 9-12Distance: 2.4 mi
Schools provided by the listing agent
- Elementary: North Bay
- Middle: North Bend
- High: North Bend
Source: RMLS (OR). This data may not be complete. We recommend contacting the local school district to confirm school assignments for this home.
