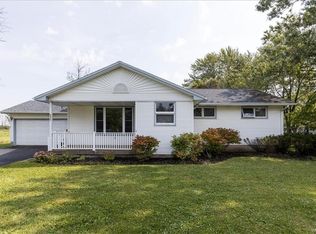Come check this one out! This lovingly cared for vinyl sided ranch with heated two car garage has been well-maintained over the years! Generous sized living room (hardwoods under carpet), three bedrooms, eat in kitchen with granite counters and stainless steel appliances. Great sized family room in the back of the house features a wood burning fireplace to keep you cozy during these cold months! Covered patio overlooks the spacious yard (and shed) for summer enjoyment too! Partially finished (dry) basement with additional full bath provides more space for lounging or a home office. Updates include windows, Gutterguard, glass block windows in the basement, concrete driveway & turnaround, central air and garage heater. No negotiations until Monday, January 25th at 3pm.
This property is off market, which means it's not currently listed for sale or rent on Zillow. This may be different from what's available on other websites or public sources.
