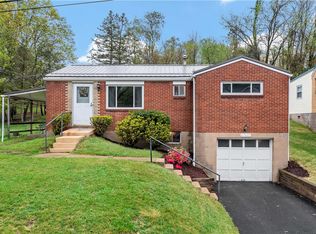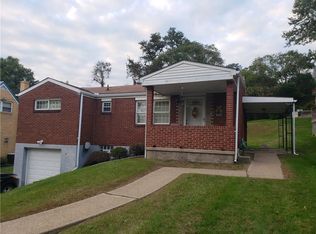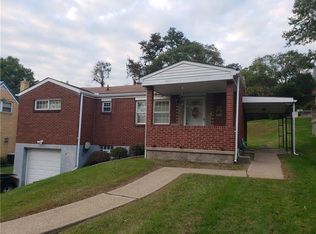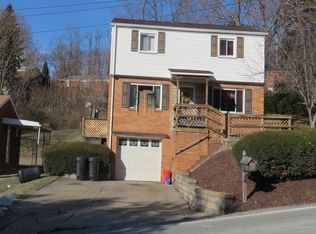Sold for $207,500
$207,500
6663 Poketa Rd, Verona, PA 15147
4beds
1,742sqft
Single Family Residence
Built in 1962
7,370.35 Square Feet Lot
$209,500 Zestimate®
$119/sqft
$2,047 Estimated rent
Home value
$209,500
$195,000 - $226,000
$2,047/mo
Zestimate® history
Loading...
Owner options
Explore your selling options
What's special
Welcome to your future home at 6663 Poketa Road in charming Verona, PA! Step inside to see the love and care that have gone into maintaining this home over the years. The warm and inviting atmosphere is complemented by 4 bedrooms and 2.5 baths, offering plenty of room for relaxation and cherished memories. The living areas flow seamlessly, creating an ideal setting for gatherings with friends and family. The centrally located kitchen is perfectly positioned for family meals, while each bedroom promises a cozy retreat at the end of the day. A finished basement with a game room and bar is perfect for entertaining both family and guests. The large family room, just off the kitchen, is sure to be the heart of the home where you'll spend most of your time. The backyard is ideal for outdoor fun, gardening, or simply enjoying the fresh air. Don’t miss the opportunity to make this beautiful house your forever home!
Zillow last checked: 8 hours ago
Listing updated: February 06, 2025 at 11:21am
Listed by:
Joe Yost 412-407-5720,
COMPASS PENNSYLVANIA, LLC
Bought with:
Marlene Miller, RS345969
ACHIEVE REALTY, INC.
Source: WPMLS,MLS#: 1680895 Originating MLS: West Penn Multi-List
Originating MLS: West Penn Multi-List
Facts & features
Interior
Bedrooms & bathrooms
- Bedrooms: 4
- Bathrooms: 3
- Full bathrooms: 2
- 1/2 bathrooms: 1
Primary bedroom
- Level: Main
- Dimensions: 11x22
Bedroom 2
- Level: Main
- Dimensions: 13x11
Bedroom 3
- Level: Upper
- Dimensions: 11x11
Bedroom 4
- Level: Upper
- Dimensions: 14x11
Dining room
- Level: Main
- Dimensions: 8x12
Family room
- Level: Main
- Dimensions: 20x12
Game room
- Level: Basement
- Dimensions: 21x15
Kitchen
- Level: Main
- Dimensions: 7x12
Laundry
- Level: Basement
- Dimensions: 13x11
Living room
- Level: Main
- Dimensions: 19x11
Heating
- Forced Air, Gas
Cooling
- Central Air
Appliances
- Included: Some Electric Appliances, Dryer, Dishwasher, Microwave, Refrigerator, Stove, Washer
Features
- Window Treatments
- Flooring: Hardwood, Carpet
- Windows: Window Treatments
- Basement: Finished,Interior Entry
Interior area
- Total structure area: 1,742
- Total interior livable area: 1,742 sqft
Property
Parking
- Total spaces: 1
- Parking features: Built In
- Has attached garage: Yes
Features
- Levels: Three Or More
- Stories: 3
- Pool features: None
Lot
- Size: 7,370 sqft
- Dimensions: 0.1692
Details
- Parcel number: 0447G00101000000
Construction
Type & style
- Home type: SingleFamily
- Architectural style: Three Story
- Property subtype: Single Family Residence
Materials
- Brick
- Roof: Metal
Condition
- Resale
- Year built: 1962
Utilities & green energy
- Sewer: Public Sewer
- Water: Public
Community & neighborhood
Community
- Community features: Public Transportation
Location
- Region: Verona
Price history
| Date | Event | Price |
|---|---|---|
| 1/31/2025 | Sold | $207,500+1.2%$119/sqft |
Source: | ||
| 12/10/2024 | Pending sale | $205,000$118/sqft |
Source: | ||
| 12/4/2024 | Price change | $205,000-4.7%$118/sqft |
Source: | ||
| 11/21/2024 | Listed for sale | $215,000$123/sqft |
Source: | ||
Public tax history
| Year | Property taxes | Tax assessment |
|---|---|---|
| 2025 | $3,058 +6.4% | $71,200 |
| 2024 | $2,873 +753.1% | $71,200 |
| 2023 | $337 | $71,200 |
Find assessor info on the county website
Neighborhood: 15147
Nearby schools
GreatSchools rating
- 5/10Penn Hills Elementary SchoolGrades: K-5Distance: 2.8 mi
- 6/10Linton Middle SchoolGrades: 6-8Distance: 0.7 mi
- 4/10Penn Hills Senior High SchoolGrades: 9-12Distance: 1.6 mi
Schools provided by the listing agent
- District: Penn Hills
Source: WPMLS. This data may not be complete. We recommend contacting the local school district to confirm school assignments for this home.
Get pre-qualified for a loan
At Zillow Home Loans, we can pre-qualify you in as little as 5 minutes with no impact to your credit score.An equal housing lender. NMLS #10287.



