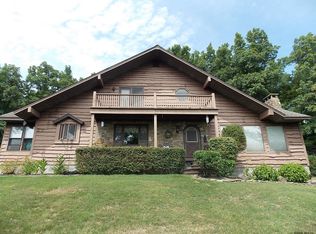Closed
$625,000
6662 Westfall Road, Altamont, NY 12009
3beds
2,976sqft
Single Family Residence, Residential
Built in 1978
11.97 Acres Lot
$637,300 Zestimate®
$210/sqft
$3,876 Estimated rent
Home value
$637,300
$561,000 - $720,000
$3,876/mo
Zestimate® history
Loading...
Owner options
Explore your selling options
What's special
Escape to your private retreat on nearly 12 acres! This spacious contemporary home features 3 BR (w/ the possibility of a 4th), 3 full BA, a family room on each level, wide plank floors, a gourmet kitchen & a 3-season porch! The kitchen shines w/ stone countertops, an island w/ a built-in microwave & new stainless-steel appliances including a gas stove w/hood. Step outside to the wraparound Trex deck and your heated 20x35 saltwater pool w/ all new equipment, decking, gazebo & 2018 liner. Recent updates also include new septic, front & rear doors, water softener & reverse osmosis filtration system. The 3-car garage provides ample storage including space for your boat & other toys. This home offers it all & is close to everything you need. highest and best due tomorrow 3/6/2025 at 9am
Zillow last checked: 8 hours ago
Listing updated: April 21, 2025 at 07:52am
Listed by:
Scott P Varley 518-281-6808,
KW Platform,
Suzanne E Diorio 518-894-1658,
KW Platform
Bought with:
Sarah Stapleton, 10401364702
Berkshire Hathaway Home Services Blake
Mary B Stapleton, 30ST1079084
Berkshire Hathaway Home Services Blake
Source: Global MLS,MLS#: 202512598
Facts & features
Interior
Bedrooms & bathrooms
- Bedrooms: 3
- Bathrooms: 3
- Full bathrooms: 3
Primary bedroom
- Level: Second
Bedroom
- Level: First
Bedroom
- Level: Second
Other
- Description: screened porch
- Level: Second
Dining room
- Level: First
Family room
- Level: First
Kitchen
- Level: First
Living room
- Level: First
Mud room
- Level: First
Heating
- Forced Air, Oil, Propane, Radiant Floor
Cooling
- Central Air
Appliances
- Included: Dishwasher, Dryer, Microwave, Oil Water Heater, Range, Range Hood, Refrigerator, Washer, Water Purifier, Water Softener
- Laundry: Electric Dryer Hookup, Laundry Room
Features
- Eat-in Kitchen, Kitchen Island
- Flooring: Tile, Wood
- Doors: Sliding Doors
- Windows: Blinds
- Basement: None
Interior area
- Total structure area: 2,976
- Total interior livable area: 2,976 sqft
- Finished area above ground: 2,976
- Finished area below ground: 0
Property
Parking
- Total spaces: 4
- Parking features: Paved, Driveway
- Garage spaces: 3
- Has uncovered spaces: Yes
Features
- Patio & porch: Rear Porch, Screened, Composite Deck, Deck
- Exterior features: Garden, Lighting
- Pool features: In Ground, Salt Water
- Fencing: Back Yard,Chain Link
- Has view: Yes
- View description: Trees/Woods
Lot
- Size: 11.97 Acres
- Features: Secluded, Level, Meadow, Private, Sloped, Views, Wooded, Cleared, Landscaped
Details
- Additional structures: Gazebo, RV/Boat Storage, Storage, Garage(s)
- Parcel number: 013089 37.0012
- Special conditions: Standard
- Other equipment: Other, Fuel Tank(s)
Construction
Type & style
- Home type: SingleFamily
- Architectural style: Contemporary
- Property subtype: Single Family Residence, Residential
Materials
- Cedar
- Roof: Shingle,Asphalt
Condition
- New construction: No
- Year built: 1978
Utilities & green energy
- Sewer: Septic Tank
- Utilities for property: Cable Connected
Community & neighborhood
Location
- Region: Altamont
Price history
| Date | Event | Price |
|---|---|---|
| 4/18/2025 | Sold | $625,000+8.7%$210/sqft |
Source: | ||
| 3/10/2025 | Pending sale | $575,000$193/sqft |
Source: | ||
| 2/27/2025 | Listed for sale | $575,000+24.7%$193/sqft |
Source: | ||
| 8/31/2022 | Sold | $461,075-1.7%$155/sqft |
Source: | ||
| 6/27/2022 | Pending sale | $469,000$158/sqft |
Source: | ||
Public tax history
| Year | Property taxes | Tax assessment |
|---|---|---|
| 2024 | -- | $387,000 |
| 2023 | -- | $387,000 |
| 2022 | -- | $387,000 |
Find assessor info on the county website
Neighborhood: 12009
Nearby schools
GreatSchools rating
- 3/10Schalmont Middle SchoolGrades: 5-8Distance: 4.4 mi
- 5/10Schalmont High SchoolGrades: 9-12Distance: 4.4 mi
- 6/10Jefferson Elementary SchoolGrades: K-4,9-12Distance: 5.9 mi
Schools provided by the listing agent
- Elementary: Jefferson ES
Source: Global MLS. This data may not be complete. We recommend contacting the local school district to confirm school assignments for this home.
