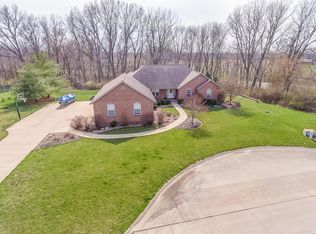Closed
Listing Provided by:
Rebecca M DeMond 618-779-3780,
RE/MAX Preferred
Bought with: RE/MAX Preferred
$565,000
6662 Schiermeier Rd, Freeburg, IL 62243
3beds
4,402sqft
Single Family Residence
Built in 1983
10.01 Acres Lot
$578,500 Zestimate®
$128/sqft
$2,599 Estimated rent
Home value
$578,500
$515,000 - $648,000
$2,599/mo
Zestimate® history
Loading...
Owner options
Explore your selling options
What's special
Nestled on 10 acres, with a beautiful tree-lined driveway, this spacious ranch home offers the perfect blend of comfort and tranquility. Abundant natural light fills the interior, highlighting open, airy spaces while maintaining a warm and inviting atmosphere. The kitchen features quartz countertops, hardwood floors, an island with an induction cooktop, double ovens, and a breakfast bar. A charming breakfast nook completes the space. The living room is anchored by a stone fireplace with a heatilator and a bay window. The great room addition boasts a cathedral ceiling with skylights, a second stone fireplace, a bar, and pool table—perfect for entertaining. The partially finished basement provides extra living space as well as storage. Geothermal heating and cooling, ensures energy efficiency and year-round comfort. Outdoors, enjoy the functionality of two spacious outbuildings, an in-ground swimming pool, and an outdoor entertainment area.
Zillow last checked: 8 hours ago
Listing updated: September 16, 2025 at 12:10pm
Listing Provided by:
Rebecca M DeMond 618-779-3780,
RE/MAX Preferred
Bought with:
Todd D Favre, 475.186538
RE/MAX Preferred
Source: MARIS,MLS#: 25017900 Originating MLS: Southwestern Illinois Board of REALTORS
Originating MLS: Southwestern Illinois Board of REALTORS
Facts & features
Interior
Bedrooms & bathrooms
- Bedrooms: 3
- Bathrooms: 3
- Full bathrooms: 3
- Main level bathrooms: 3
- Main level bedrooms: 3
Bedroom
- Features: Floor Covering: Carpeting, Wall Covering: Some
- Level: Main
- Area: 165
- Dimensions: 15 x 11
Bedroom
- Features: Floor Covering: Carpeting, Wall Covering: Some
- Level: Main
- Area: 156
- Dimensions: 12 x 13
Bedroom
- Features: Floor Covering: Wood, Wall Covering: Some
- Level: Main
- Area: 144
- Dimensions: 12 x 12
Dining room
- Features: Floor Covering: Wood, Wall Covering: None
- Level: Main
- Area: 144
- Dimensions: 12 x 12
Family room
- Features: Floor Covering: Carpeting, Wall Covering: None
- Level: Main
- Area: 600
- Dimensions: 24 x 25
Great room
- Level: Main
- Area: 1014
- Dimensions: 26 x 39
Kitchen
- Features: Floor Covering: Wood, Wall Covering: None
- Level: Main
- Area: 192
- Dimensions: 16 x 12
Heating
- Geothermal, Other
Cooling
- Central Air, Electric
Appliances
- Included: Dishwasher, Disposal, Double Oven, Electric Cooktop, Refrigerator, Stainless Steel Appliance(s), Wine Cooler, Electric Water Heater
- Laundry: Main Level
Features
- Workshop/Hobby Area, Separate Dining, Breakfast Bar, Kitchen Island, Custom Cabinetry, Eat-in Kitchen, Solid Surface Countertop(s), Shower
- Windows: Bay Window(s), Skylight(s)
- Basement: Partially Finished
- Number of fireplaces: 2
- Fireplace features: Wood Burning, Family Room, Great Room
Interior area
- Total structure area: 4,402
- Total interior livable area: 4,402 sqft
- Finished area above ground: 3,592
- Finished area below ground: 810
Property
Parking
- Total spaces: 6
- Parking features: Attached, Garage, Detached, Storage, Workshop in Garage
- Attached garage spaces: 5
- Carport spaces: 1
- Covered spaces: 6
Features
- Levels: One
- Patio & porch: Deck
- Has private pool: Yes
- Pool features: Private, In Ground
Lot
- Size: 10.01 Acres
Details
- Additional structures: Garage(s), Outdoor Kitchen, Pole Barn(s)
- Parcel number: 1314.0400024
- Special conditions: Standard
Construction
Type & style
- Home type: SingleFamily
- Architectural style: Traditional,Ranch
- Property subtype: Single Family Residence
Materials
- Brick Veneer
Condition
- Year built: 1983
Utilities & green energy
- Sewer: Aerobic Septic
- Water: Well
- Utilities for property: Cable Available
Community & neighborhood
Security
- Security features: Smoke Detector(s)
Location
- Region: Freeburg
- Subdivision: Not In A Subdivision
Other
Other facts
- Listing terms: Cash,Conventional,FHA,VA Loan
- Ownership: Private
Price history
| Date | Event | Price |
|---|---|---|
| 9/16/2025 | Sold | $565,000-11.6%$128/sqft |
Source: | ||
| 8/14/2025 | Contingent | $639,000$145/sqft |
Source: | ||
| 7/29/2025 | Price change | $639,000-1.5%$145/sqft |
Source: | ||
| 4/1/2025 | Price change | $649,000-0.1%$147/sqft |
Source: | ||
| 3/11/2025 | Listed for sale | $649,900+85.7%$148/sqft |
Source: Owner Report a problem | ||
Public tax history
| Year | Property taxes | Tax assessment |
|---|---|---|
| 2023 | $10,255 +6.6% | $135,866 +8.7% |
| 2022 | $9,619 +4.3% | $124,971 +6.1% |
| 2021 | $9,220 +8.2% | $117,786 +7.2% |
Find assessor info on the county website
Neighborhood: 62243
Nearby schools
GreatSchools rating
- 5/10Freeburg Elementary SchoolGrades: 3-8Distance: 2.6 mi
- 9/10Freeburg Community High SchoolGrades: 9-12Distance: 2.6 mi
- NAFreeburg Primary CenterGrades: PK-2Distance: 2.7 mi
Schools provided by the listing agent
- Elementary: Freeburg Dist 70
- Middle: Freeburg Dist 70
- High: Freeburg
Source: MARIS. This data may not be complete. We recommend contacting the local school district to confirm school assignments for this home.
Get a cash offer in 3 minutes
Find out how much your home could sell for in as little as 3 minutes with a no-obligation cash offer.
Estimated market value
$578,500
