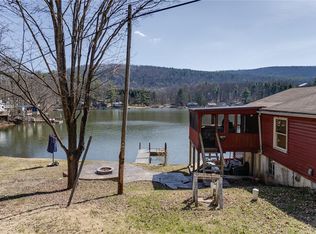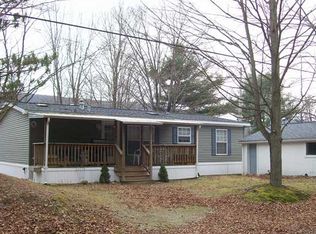Wouldn't you love to come home to your own lakeside paradise every night of the week? This 2 bedroom, year round, pristine home is only 15 minutes from Bath and 20 minutes from Corning. Serene & tranquil setting with 100' frontage on Round Lake. Pride of ownership abounds. Enjoy meals overlooking the water in the gorgeous, remodeled eat-in kitchen with wood burning fireplace. Huge living room with adjoining bonus room for office or studio. Home shows the "artist eye" emphasis on lighting with well lit work areas. The 2 car garage has plenty of space for your weekend projects. Your fishing boat (included in sale) will always be ready at your permanent dock just steps from your front door. That's not all....this home comes furnished.
This property is off market, which means it's not currently listed for sale or rent on Zillow. This may be different from what's available on other websites or public sources.

