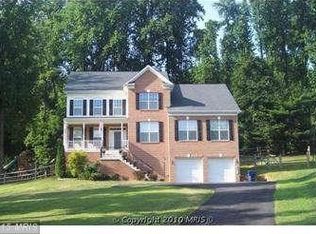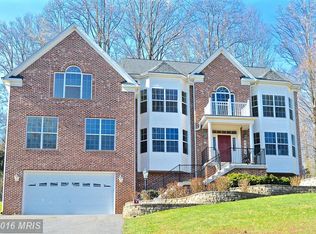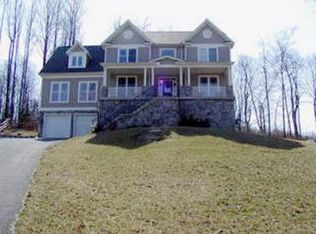welcome to this private retreat, one of a few homes sitting on a private no thru street. This 4 bedroom, 4.5 bath colonial is situated on 8+ acres, partly wooded with a barn and play house, has a multi level deck to be enjoyed throughout the season and allowing for large parties and entertaining. As you move through the home the expansive main level features a formal living room, a central dining room, library with access to the deck, an impressive 2 story family room with stone fireplace and soaring 2-story windows, gourmet kitchen with center island, eating area that seats 6-8 comfortably, pantry and french doors to the deck, butlers pantry and powder room. The entrance to the three car garage is off the kitchen. The front staircase leads to an open landing overlooking the family room. The second level features the master bedroom with en-suite bathroom consisting of double vanities, soaking tub and free standing shower with multiple shower heads, three large walk-in closets, gas fireplace and sitting area. There are an additional 3 ample sized bedrooms and two full baths. A back staircase leads to the kitchen.The expansive daylight walk out lower level features a family/game room with gas fireplace, a media room, wet bar, office with heated bamboo flooring, wet bar, full bath and utility/storage room.
This property is off market, which means it's not currently listed for sale or rent on Zillow. This may be different from what's available on other websites or public sources.



