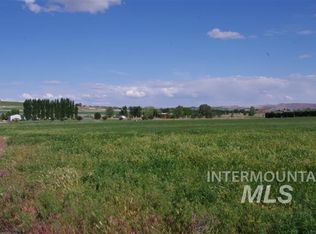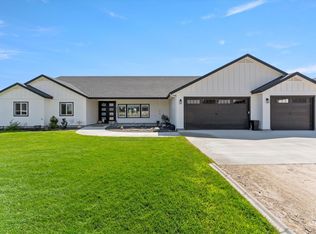Sold
Price Unknown
6661 Red Rock Rd, Marsing, ID 83639
4beds
3baths
2,272sqft
Single Family Residence
Built in 2022
2.5 Acres Lot
$860,300 Zestimate®
$--/sqft
$3,225 Estimated rent
Home value
$860,300
Estimated sales range
Not available
$3,225/mo
Zestimate® history
Loading...
Owner options
Explore your selling options
What's special
Better than new, this stunning 4-bedroom, 2.5-bath home sits on 2.5 acres at the end of a private drive, offering both privacy and space. Attached 40x10 RV garage and oversized 2 car allowing plenty of space for your toys! With a split-bedroom floor plan, this home is perfect for both comfort and entertaining. The spacious kitchen boasts a large island and opens to a grand living room with vaulted ceilings and breathtaking views of Lizard Butte. The primary suite is a luxurious retreat featuring vaulted ceilings, a massive soaking tub and a walk-in tiled shower. The dream closet offers ample storage for all your needs. Outside, enjoy a fully fenced backyard, two irrigated pastures—1 for chickens and pigs, complete with a chicken coop, and another large pasture for cattle and horses. The land has been measured out to fit a 40x60 shop with room in the back for storage, as well as on the side to allow for vehicle access to the large pasture. Nestled in Idaho's scenic wine country, this property is a true gem.
Zillow last checked: 8 hours ago
Listing updated: March 12, 2025 at 01:47pm
Listed by:
Alicia Wear 208-703-4006,
Homes of Idaho
Bought with:
Benjamin Polyakov
Silvercreek Realty Group
Source: IMLS,MLS#: 98927023
Facts & features
Interior
Bedrooms & bathrooms
- Bedrooms: 4
- Bathrooms: 3
- Main level bathrooms: 2
- Main level bedrooms: 4
Primary bedroom
- Level: Main
- Area: 238
- Dimensions: 17 x 14
Bedroom 2
- Level: Main
- Area: 132
- Dimensions: 11 x 12
Bedroom 3
- Level: Main
- Area: 143
- Dimensions: 13 x 11
Bedroom 4
- Level: Main
- Area: 143
- Dimensions: 13 x 11
Bedroom 5
- Level: Main
Kitchen
- Level: Main
- Area: 170
- Dimensions: 17 x 10
Living room
- Level: Main
- Area: 289
- Dimensions: 17 x 17
Heating
- Electric, Forced Air
Cooling
- Central Air
Appliances
- Included: Electric Water Heater, Dishwasher, Disposal, Microwave, Oven/Range Freestanding, Refrigerator, Water Softener Owned
Features
- Bath-Master, Bed-Master Main Level, Split Bedroom, Double Vanity, Walk-In Closet(s), Breakfast Bar, Pantry, Quartz Counters, Number of Baths Main Level: 2, Bonus Room Level: Main
- Flooring: Carpet
- Has basement: No
- Has fireplace: Yes
- Fireplace features: Gas, Insert
Interior area
- Total structure area: 2,272
- Total interior livable area: 2,272 sqft
- Finished area above ground: 2,272
- Finished area below ground: 0
Property
Parking
- Total spaces: 4
- Parking features: Attached, RV Access/Parking
- Attached garage spaces: 4
- Details: Garage: 26X23
Features
- Levels: One
- Fencing: Partial,Fence/Livestock,Wood
- Has view: Yes
Lot
- Size: 2.50 Acres
- Features: 1 - 4.99 AC, Garden, Horses, Irrigation Available, Views, Chickens, Cul-De-Sac, Auto Sprinkler System, Irrigation Sprinkler System
Details
- Parcel number: RP03N04W343600
- Lease amount: $0
- Horses can be raised: Yes
Construction
Type & style
- Home type: SingleFamily
- Property subtype: Single Family Residence
Materials
- Frame, Wood Siding
- Roof: Composition
Condition
- Year built: 2022
Details
- Builder name: Ethan Eells LLC
Utilities & green energy
- Sewer: Septic Tank
- Water: Well
- Utilities for property: Cable Connected, Broadband Internet
Community & neighborhood
Location
- Region: Marsing
Other
Other facts
- Listing terms: Cash,Conventional,FHA,VA Loan
- Ownership: Fee Simple
Price history
Price history is unavailable.
Public tax history
| Year | Property taxes | Tax assessment |
|---|---|---|
| 2024 | $860 -69.2% | $588,355 |
| 2023 | $2,795 +691.3% | $588,355 +928.5% |
| 2022 | $353 | $57,204 |
Find assessor info on the county website
Neighborhood: 83639
Nearby schools
GreatSchools rating
- 6/10Marsing Elementary SchoolGrades: K-5Distance: 0.9 mi
- 5/10Marsing Middle SchoolGrades: 6-8Distance: 0.6 mi
- 2/10Marsing High SchoolGrades: 9-12Distance: 0.6 mi
Schools provided by the listing agent
- Elementary: Marsing
- Middle: Marsing
- High: Marsing
- District: Marsing School District #363
Source: IMLS. This data may not be complete. We recommend contacting the local school district to confirm school assignments for this home.

