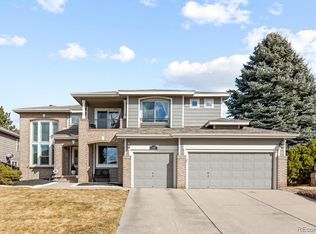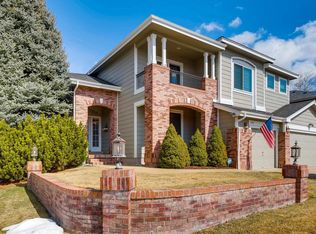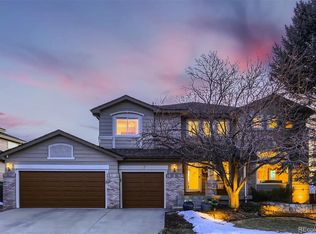Sold for $940,000 on 04/25/23
$940,000
6661 Millstone Place, Highlands Ranch, CO 80130
6beds
3,585sqft
Single Family Residence
Built in 1993
0.25 Acres Lot
$905,000 Zestimate®
$262/sqft
$3,843 Estimated rent
Home value
$905,000
$860,000 - $950,000
$3,843/mo
Zestimate® history
Loading...
Owner options
Explore your selling options
What's special
Beautiful, meticulously kept Highlands Ranch home in the perfect location! You'll love the huge 1/4 acre lot with a desirable southern-facing driveway, extended back patio that stretches from one end of the house to the other and private yard with professional landscaping, uplighting and mature trees. Just minutes from Park Meadows and the Denver Tech Center with easy access to I-25 and C-470. The main floor of this stunning home has high ceilings, refinished hardwood floors and lots of natural light. The eat-in kitchen boasts stainless steel appliances and granite countertops and is open to the family room with huge windows, fireplace and built-ins. There is a living room, dining room with statement lighting, bedroom and powder room on the main floor as well. Upstairs, you'll find a large primary bedroom with double closets and private 5-piece bath. There are 2 additional spacious bedrooms, each with tons of closet storage, a loft with built-ins and full bath on the second floor. The recently finished basement holds 2 more bedrooms, bathroom and huge rec space. The oversized, finished garage, with epoxy coated floors, cabinetry and tons of storage is a huge bonus! You'll love additional features such as barn doors, built-in surround sound speakers, triple width closets and the double sided staircase! Newer concrete tile roof and blinds throughout. The HOA includes the 4 Highlands Ranch Recreation Centers with workout facilities, sports courts and fields, pools, classes for all ages and much more!
Zillow last checked: 8 hours ago
Listing updated: September 13, 2023 at 03:53pm
Listed by:
Jaime Goldmann 301-693-6643 JaimeGoldmann@kw.com,
Keller Williams DTC
Bought with:
Kyla Hammond, 100047391
Your Castle Real Estate Inc
iMPACT Team
Your Castle Real Estate Inc
Source: REcolorado,MLS#: 9585484
Facts & features
Interior
Bedrooms & bathrooms
- Bedrooms: 6
- Bathrooms: 4
- Full bathrooms: 2
- 3/4 bathrooms: 1
- 1/2 bathrooms: 1
- Main level bathrooms: 1
- Main level bedrooms: 1
Primary bedroom
- Description: Spacious Primary With Vaulted Ceilings And Fan, 2 Separate Closets
- Level: Upper
Bedroom
- Description: Main Floor Bedroom With Closet, Can Be Used As An Office
- Level: Main
Bedroom
- Description: Large Secondary Bedroom With Triple Length Closets And Extra Storage
- Level: Upper
Bedroom
- Description: Spacious Secondary Bedroom With Triple Length Closet And Additional Shelving Added
- Level: Upper
Bedroom
- Description: Conforming Basement Bedroom With Large Closet, Can Be Used As A Gym, Office, Playroom Or Craft Room
- Level: Lower
Bedroom
- Description: Additional Conforming Bedroom With Extra Closet Space
- Level: Lower
Primary bathroom
- Description: Double Vanity With Granite Countertops, Separate Tub And Shower
- Level: Upper
Bathroom
- Description: Main Floor Powder Room With Granite Countertop
- Level: Main
Bathroom
- Description: Double Vanity And Granite Countertops
- Level: Upper
Bathroom
- Description: Large Basement Bath With Granite Countertops
- Level: Lower
Dining room
- Description: Formal Dining Space Off Kitchen
- Level: Main
Family room
- Description: High Ceilings, Huge Windows, Fireplace, Speakers And Built-Ins
- Level: Main
Family room
- Description: Huge Basement Rec Space With Surround Sound
- Level: Lower
Kitchen
- Description: Eat-In Kitchen With Stainless Steel Appliances, Granite Counters And Island With Counter Seating
- Level: Main
Laundry
- Description: With Storage Cabinets And Includes Washer & Dryer
- Level: Main
Living room
- Description: Additional Living Space With High Ceilings
- Level: Main
Loft
- Description: Large, Open Loft Space With Built-Ins
- Level: Upper
Heating
- Forced Air
Cooling
- Attic Fan, Central Air
Appliances
- Included: Dishwasher, Disposal, Dryer, Gas Water Heater, Microwave, Oven, Refrigerator, Self Cleaning Oven, Washer
- Laundry: In Unit
Features
- Audio/Video Controls, Built-in Features, Ceiling Fan(s), Eat-in Kitchen, Entrance Foyer, Five Piece Bath, Granite Counters, High Ceilings, Kitchen Island, Open Floorplan, Primary Suite, Radon Mitigation System, Smart Thermostat, Smoke Free, Vaulted Ceiling(s), Walk-In Closet(s)
- Flooring: Carpet, Laminate, Tile, Wood
- Windows: Double Pane Windows, Window Coverings
- Basement: Bath/Stubbed,Finished,Interior Entry,Partial,Sump Pump
- Number of fireplaces: 1
- Fireplace features: Family Room, Gas Log
Interior area
- Total structure area: 3,585
- Total interior livable area: 3,585 sqft
- Finished area above ground: 2,728
- Finished area below ground: 583
Property
Parking
- Total spaces: 3
- Parking features: Concrete, Dry Walled, Exterior Access Door, Floor Coating, Oversized, Storage
- Attached garage spaces: 3
Features
- Levels: Two
- Stories: 2
- Patio & porch: Front Porch, Patio
- Exterior features: Garden, Lighting, Private Yard
- Fencing: Full
Lot
- Size: 0.25 Acres
- Features: Landscaped, Many Trees, Sprinklers In Front, Sprinklers In Rear
Details
- Parcel number: R0362114
- Zoning: PDU
- Special conditions: Standard
Construction
Type & style
- Home type: SingleFamily
- Architectural style: Traditional
- Property subtype: Single Family Residence
Materials
- Brick, Wood Siding
- Foundation: Structural
- Roof: Concrete
Condition
- Year built: 1993
Utilities & green energy
- Electric: 110V
- Sewer: Public Sewer
- Water: Public
- Utilities for property: Cable Available, Electricity Connected, Internet Access (Wired), Natural Gas Available, Natural Gas Connected, Phone Available, Phone Connected
Community & neighborhood
Security
- Security features: Carbon Monoxide Detector(s), Smoke Detector(s)
Location
- Region: Highlands Ranch
- Subdivision: Highlands Ranch
HOA & financial
HOA
- Has HOA: Yes
- HOA fee: $165 quarterly
- Amenities included: Fitness Center, Playground, Pool, Spa/Hot Tub, Tennis Court(s), Trail(s)
- Association name: Highlands Ranch Community Association
- Association phone: 303-471-8856
Other
Other facts
- Listing terms: Cash,Conventional,FHA,Jumbo,VA Loan
- Ownership: Individual
- Road surface type: Paved
Price history
| Date | Event | Price |
|---|---|---|
| 4/25/2023 | Sold | $940,000+48.9%$262/sqft |
Source: | ||
| 4/7/2020 | Sold | $631,250+1.2%$176/sqft |
Source: Public Record | ||
| 3/7/2020 | Pending sale | $624,000$174/sqft |
Source: HomeSmart #2989166 | ||
| 3/6/2020 | Listed for sale | $624,000+61.2%$174/sqft |
Source: HomeSmart #2989166 | ||
| 12/29/2009 | Sold | $387,000+58%$108/sqft |
Source: Public Record | ||
Public tax history
| Year | Property taxes | Tax assessment |
|---|---|---|
| 2025 | $5,548 +0.2% | $54,720 -12.5% |
| 2024 | $5,539 +44.2% | $62,550 -1% |
| 2023 | $3,842 -3.9% | $63,160 +50.2% |
Find assessor info on the county website
Neighborhood: 80130
Nearby schools
GreatSchools rating
- 6/10Fox Creek Elementary SchoolGrades: PK-6Distance: 0.6 mi
- 5/10Cresthill Middle SchoolGrades: 7-8Distance: 1.2 mi
- 9/10Highlands Ranch High SchoolGrades: 9-12Distance: 1.2 mi
Schools provided by the listing agent
- Elementary: Fox Creek
- Middle: Cresthill
- High: Highlands Ranch
- District: Douglas RE-1
Source: REcolorado. This data may not be complete. We recommend contacting the local school district to confirm school assignments for this home.
Get a cash offer in 3 minutes
Find out how much your home could sell for in as little as 3 minutes with a no-obligation cash offer.
Estimated market value
$905,000
Get a cash offer in 3 minutes
Find out how much your home could sell for in as little as 3 minutes with a no-obligation cash offer.
Estimated market value
$905,000


