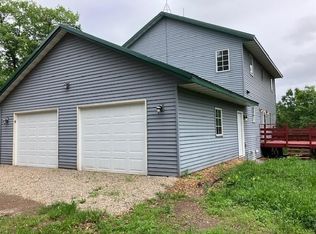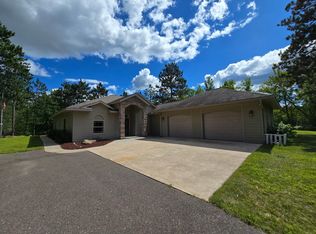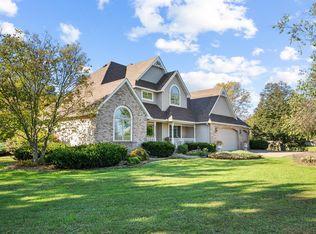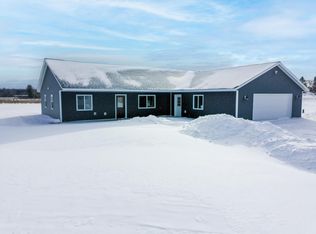Discover this 4-bed / 4-bath log home built in 2003 set on 40 acres of woods and garden landscaping. Main level features a master suite with full bath, open family/dining and kitchen area, laundry and half bath. Upper level offers two additional bedrooms and a ¾ bath. The lower level walk-out includes a large family room, a 4th bedroom (egress required) and full bath. A 36×54 detached pole building with RV access and 4-car bays anchors outdoor storage needs. Sun-filled yard hosts a gazebo, garden plots and mature fruit trees; trails wind through approx 35 acres of woods. Heating via radiant floor and outdoor boiler; well and private septic. Tar-road frontage and easy drive to town amenities including Crazy Mary’s Café. Includes fiber internet availability. “40-acre wooded parcel • 36×54 detached pole garage with RV access • Log-construction home with walk-out lower level” Motivated Sellers.
Active
Price cut: $50K (11/6)
$549,900
66605 Norway Spruce Rd, Finlayson, MN 55735
4beds
3,000sqft
Est.:
Single Family Residence
Built in 2003
40 Acres Lot
$-- Zestimate®
$183/sqft
$-- HOA
What's special
Sun-filled yardMature fruit treesGarden plotsTar-road frontage
- 275 days |
- 831 |
- 35 |
Zillow last checked: 8 hours ago
Listing updated: November 14, 2025 at 01:19pm
Listed by:
Daniel Rollings 612-743-7279,
Exit Realty Nexus,
Charlene Gafkjen 612-718-6476
Source: NorthstarMLS as distributed by MLS GRID,MLS#: 6660072
Tour with a local agent
Facts & features
Interior
Bedrooms & bathrooms
- Bedrooms: 4
- Bathrooms: 4
- Full bathrooms: 1
- 3/4 bathrooms: 2
- 1/2 bathrooms: 1
Bedroom 1
- Level: Main
- Area: 225 Square Feet
- Dimensions: 15x15
Bedroom 2
- Level: Upper
- Area: 168 Square Feet
- Dimensions: 14x12
Bedroom 3
- Level: Upper
- Area: 168 Square Feet
- Dimensions: 14x12
Bedroom 4
- Level: Lower
- Area: 196 Square Feet
- Dimensions: 14x14
Dining room
- Level: Main
- Area: 120 Square Feet
- Dimensions: 10x12
Family room
- Level: Lower
- Area: 196 Square Feet
- Dimensions: 14x14
Kitchen
- Level: Main
- Area: 168 Square Feet
- Dimensions: 12x14
Living room
- Level: Main
- Area: 280 Square Feet
- Dimensions: 20x14
Heating
- Outdoor Boiler
Cooling
- Window Unit(s)
Appliances
- Included: Dishwasher, Dryer, Range, Refrigerator, Washer, Water Softener Owned
Features
- Basement: Full,Partially Finished,Walk-Out Access
- Has fireplace: No
Interior area
- Total structure area: 3,000
- Total interior livable area: 3,000 sqft
- Finished area above ground: 1,800
- Finished area below ground: 80
Property
Parking
- Total spaces: 4
- Parking features: Gravel, RV Access/Parking
- Garage spaces: 4
- Details: Garage Dimensions (36x54), Garage Door Height (10), Garage Door Width (12)
Accessibility
- Accessibility features: Partially Wheelchair, Accessible Approach with Ramp, Roll-In Shower
Features
- Levels: One and One Half
- Stories: 1.5
Lot
- Size: 40 Acres
- Dimensions: 1311 x 1305 x 1307 x 1303
Details
- Additional structures: Pole Building
- Foundation area: 1200
- Additional parcels included: 0270202006
- Parcel number: 0270202003
- Zoning description: Residential-Single Family
- Wooded area: 1524600
Construction
Type & style
- Home type: SingleFamily
- Property subtype: Single Family Residence
Materials
- Roof: Age 8 Years or Less,Architectural Shingle
Condition
- New construction: No
- Year built: 2003
Utilities & green energy
- Electric: Circuit Breakers
- Gas: Propane, Wood
- Sewer: Mound Septic, Private Sewer, Tank with Drainage Field
- Water: Drilled, Well
Community & HOA
HOA
- Has HOA: No
Location
- Region: Finlayson
Financial & listing details
- Price per square foot: $183/sqft
- Tax assessed value: $400,200
- Annual tax amount: $3,392
- Date on market: 4/22/2025
- Cumulative days on market: 207 days
- Road surface type: Paved
Estimated market value
Not available
Estimated sales range
Not available
$2,757/mo
Price history
Price history
| Date | Event | Price |
|---|---|---|
| 11/6/2025 | Price change | $549,900-8.3%$183/sqft |
Source: | ||
| 7/9/2025 | Price change | $599,900-7.7%$200/sqft |
Source: | ||
| 5/7/2025 | Listed for sale | $649,900+140.7%$217/sqft |
Source: | ||
| 3/24/2021 | Listing removed | -- |
Source: Owner Report a problem | ||
| 9/19/2019 | Listing removed | $270,000$90/sqft |
Source: Owner Report a problem | ||
Public tax history
Public tax history
| Year | Property taxes | Tax assessment |
|---|---|---|
| 2024 | $3,048 +17.4% | $389,668 +2.7% |
| 2023 | $2,596 -3% | $379,500 +28.6% |
| 2022 | $2,676 | $295,000 +14.8% |
Find assessor info on the county website
BuyAbility℠ payment
Est. payment
$3,255/mo
Principal & interest
$2664
Property taxes
$399
Home insurance
$192
Climate risks
Neighborhood: 55735
Nearby schools
GreatSchools rating
- 3/10Finlayson Elementary SchoolGrades: PK-6Distance: 3.5 mi
- 4/10Hinckley-Finlayson SecondaryGrades: 7-12Distance: 13.9 mi




