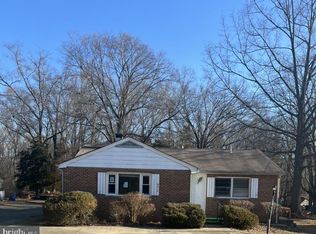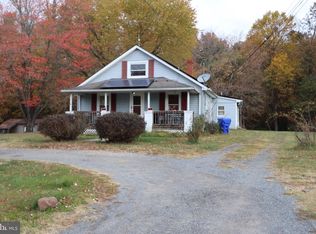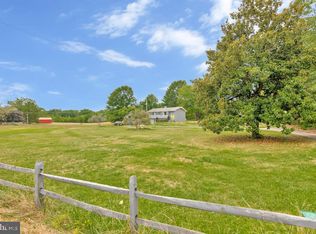Sold for $450,000 on 05/20/25
$450,000
6660 Pomfret Rd, La Plata, MD 20646
3beds
2,271sqft
Single Family Residence
Built in 1955
2.5 Acres Lot
$440,200 Zestimate®
$198/sqft
$2,640 Estimated rent
Home value
$440,200
$405,000 - $480,000
$2,640/mo
Zestimate® history
Loading...
Owner options
Explore your selling options
What's special
PROFESSIONAL PICS COMING SOON! This fully updated 3-bed, 2-bath brick rambler sits on a flat, cleared 2.5-acre lot just outside Washington DC, offering the perfect mix of privacy and convenience. With no stairs and over 2,270 sq. ft. of living space, this home is designed for easy living. Step inside to find a completely renovated interior, featuring a brand-new kitchen with oversized cabinets, gleaming granite countertops, and all-new appliances. The waterproof luxury vinyl flooring flows throughout, combining style and durability. Both bathrooms are fully updated, and the spacious master suite provides a quiet retreat at the end of the day. The major systems are all brand new—roof, HVAC, windows—so the new homeowner can move in worry-free. Outside, the property includes an attached one-car garage plus a detached carport, providing ample parking and storage. Located just minutes from NAVSEA Naval Base and a short commute to Washington DC, this property offers a rare combination of space, upgrades, and location. Whether you're a professional, military member, or looking for a peaceful retreat near the city, this home checks all the boxes. Don't miss this opportunity—homes like this don’t stay on the market long. Schedule your showing today!
Zillow last checked: 8 hours ago
Listing updated: May 28, 2025 at 02:27pm
Listed by:
Zack McDonough 240-688-8912,
NextHome Envision
Bought with:
Paloma Holmes, 5016722
Exit Landmark Realty
Source: Bright MLS,MLS#: MDCH2041364
Facts & features
Interior
Bedrooms & bathrooms
- Bedrooms: 3
- Bathrooms: 2
- Full bathrooms: 2
- Main level bathrooms: 2
- Main level bedrooms: 3
Basement
- Area: 0
Heating
- Heat Pump, Electric
Cooling
- Heat Pump, Electric
Appliances
- Included: Electric Water Heater
Features
- Dry Wall
- Has basement: No
- Has fireplace: No
Interior area
- Total structure area: 2,271
- Total interior livable area: 2,271 sqft
- Finished area above ground: 2,271
- Finished area below ground: 0
Property
Parking
- Total spaces: 2
- Parking features: Garage Faces Front, Attached, Driveway, Detached Carport
- Attached garage spaces: 1
- Carport spaces: 1
- Covered spaces: 2
- Has uncovered spaces: Yes
Accessibility
- Accessibility features: 2+ Access Exits
Features
- Levels: One
- Stories: 1
- Pool features: None
Lot
- Size: 2.50 Acres
Details
- Additional structures: Above Grade, Below Grade
- Parcel number: 0907040415
- Zoning: WCD
- Special conditions: Standard
Construction
Type & style
- Home type: SingleFamily
- Architectural style: Ranch/Rambler
- Property subtype: Single Family Residence
Materials
- Brick
- Foundation: Crawl Space
- Roof: Architectural Shingle
Condition
- New construction: No
- Year built: 1955
Utilities & green energy
- Sewer: On Site Septic
- Water: Private
Community & neighborhood
Location
- Region: La Plata
- Subdivision: Pomfret
Other
Other facts
- Listing agreement: Exclusive Right To Sell
- Ownership: Fee Simple
Price history
| Date | Event | Price |
|---|---|---|
| 5/20/2025 | Sold | $450,000+0%$198/sqft |
Source: | ||
| 5/6/2025 | Pending sale | $449,990$198/sqft |
Source: | ||
| 4/29/2025 | Contingent | $449,990$198/sqft |
Source: | ||
| 4/3/2025 | Listed for sale | $449,990+95.6%$198/sqft |
Source: | ||
| 11/22/2024 | Sold | $230,000+15%$101/sqft |
Source: Public Record Report a problem | ||
Public tax history
| Year | Property taxes | Tax assessment |
|---|---|---|
| 2025 | -- | $365,100 +15.1% |
| 2024 | $4,559 +35.1% | $317,167 +17.8% |
| 2023 | $3,373 +37.1% | $269,233 +21.7% |
Find assessor info on the county website
Neighborhood: 20646
Nearby schools
GreatSchools rating
- 8/10Dr. James Craik Elementary SchoolGrades: PK-5Distance: 3.3 mi
- 4/10Matthew Henson Middle SchoolGrades: 6-8Distance: 0.7 mi
- 3/10Henry E. Lackey High SchoolGrades: 9-12Distance: 3.8 mi
Schools provided by the listing agent
- District: Charles County Public Schools
Source: Bright MLS. This data may not be complete. We recommend contacting the local school district to confirm school assignments for this home.

Get pre-qualified for a loan
At Zillow Home Loans, we can pre-qualify you in as little as 5 minutes with no impact to your credit score.An equal housing lender. NMLS #10287.
Sell for more on Zillow
Get a free Zillow Showcase℠ listing and you could sell for .
$440,200
2% more+ $8,804
With Zillow Showcase(estimated)
$449,004

