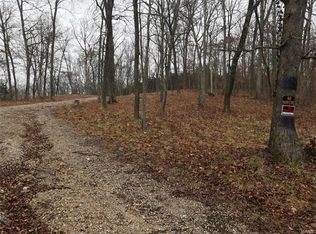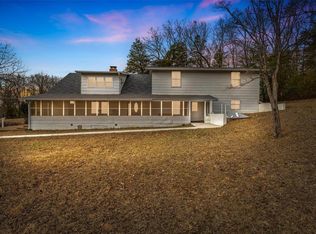Closed
Listing Provided by:
Hope E Fick 636-357-2900,
Blondin Group, Inc
Bought with: Worth Clark Realty
Price Unknown
6660 Eime Rd, Dittmer, MO 63023
3beds
2,076sqft
Single Family Residence
Built in 1990
5.48 Acres Lot
$367,100 Zestimate®
$--/sqft
$2,105 Estimated rent
Home value
$367,100
$349,000 - $389,000
$2,105/mo
Zestimate® history
Loading...
Owner options
Explore your selling options
What's special
Private drive to this traditionally built home of your dreams! Seller has made this property shine with updates and has inspection reports. Three bedrooms on the main floor and 3 total bathrooms. New flooring through most of the home. Kitchen has been decked out with new cabinets, granite counters, backsplash and appliances. Fireplace in both the main living room and lower recreation area. Over 2,000 finished SF of finished space! Lower level has a wood burning fireplace and a full bathroom, finished living area, walk out basement. Main Floor laundry, Vaulted ceilings, private deck of the main bedroom and 5+ acres to enjoy are a few of the features. Mostly wooded this is a private location ready for you to enjoy. Inspections are available upon request. Seller will ensure septic syster passes the state inspection before closing. USDA, FHA, VA financing types should all work for this spectacular property.
Zillow last checked: 8 hours ago
Listing updated: April 28, 2025 at 04:28pm
Listing Provided by:
Hope E Fick 636-357-2900,
Blondin Group, Inc
Bought with:
Brooke M Boyer, 2018017026
Worth Clark Realty
Source: MARIS,MLS#: 23075109 Originating MLS: St. Charles County Association of REALTORS
Originating MLS: St. Charles County Association of REALTORS
Facts & features
Interior
Bedrooms & bathrooms
- Bedrooms: 3
- Bathrooms: 3
- Full bathrooms: 3
- Main level bathrooms: 2
- Main level bedrooms: 3
Primary bedroom
- Level: Main
- Area: 228
- Dimensions: 19x12
Bedroom
- Level: Main
- Area: 144
- Dimensions: 12x12
Bedroom
- Level: Main
- Area: 132
- Dimensions: 12x11
Primary bathroom
- Level: Main
- Area: 56
- Dimensions: 8x7
Bathroom
- Level: Main
- Area: 40
- Dimensions: 5x8
Bathroom
- Level: Lower
- Area: 49
- Dimensions: 7x7
Kitchen
- Level: Main
- Area: 240
- Dimensions: 12x20
Living room
- Level: Main
- Area: 300
- Dimensions: 20x15
Other
- Level: Lower
- Area: 1350
- Dimensions: 30x45
Heating
- Forced Air, Electric
Cooling
- Central Air, Electric
Appliances
- Included: Electric Water Heater, Dryer, Microwave, Electric Range, Electric Oven, Refrigerator, Stainless Steel Appliance(s)
- Laundry: Main Level
Features
- Open Floorplan, Kitchen/Dining Room Combo, Breakfast Bar
- Flooring: Carpet
- Doors: Panel Door(s), Sliding Doors
- Windows: Bay Window(s)
- Basement: Full,Partially Finished,Walk-Out Access
- Number of fireplaces: 1
- Fireplace features: Living Room, Free Standing, Recreation Room
Interior area
- Total structure area: 2,076
- Total interior livable area: 2,076 sqft
- Finished area above ground: 1,384
- Finished area below ground: 692
Property
Parking
- Total spaces: 2
- Parking features: Attached, Garage
- Attached garage spaces: 2
Features
- Levels: One
- Patio & porch: Deck, Covered
Lot
- Size: 5.48 Acres
- Dimensions: 85 x 189 x 217 x 703 x 300 x 895
Details
- Parcel number: 068.033.00000010.06
- Special conditions: Standard
Construction
Type & style
- Home type: SingleFamily
- Architectural style: Traditional,Ranch
- Property subtype: Single Family Residence
Materials
- Wood Siding, Cedar, Frame
Condition
- Updated/Remodeled
- New construction: No
- Year built: 1990
Utilities & green energy
- Sewer: Septic Tank
- Water: Well
Community & neighborhood
Location
- Region: Dittmer
- Subdivision: .
Other
Other facts
- Listing terms: Cash,Conventional,USDA Loan
- Ownership: Private
- Road surface type: Gravel
Price history
| Date | Event | Price |
|---|---|---|
| 3/7/2024 | Sold | -- |
Source: | ||
| 2/3/2024 | Pending sale | $325,000$157/sqft |
Source: | ||
| 2/2/2024 | Listed for sale | $325,000$157/sqft |
Source: | ||
| 1/16/2024 | Contingent | $325,000$157/sqft |
Source: | ||
| 1/12/2024 | Listed for sale | $325,000+55.5%$157/sqft |
Source: | ||
Public tax history
| Year | Property taxes | Tax assessment |
|---|---|---|
| 2024 | $2,622 +4% | $34,600 +3.6% |
| 2023 | $2,522 +0.1% | $33,400 |
| 2022 | $2,520 +1% | $33,400 |
Find assessor info on the county website
Neighborhood: 63023
Nearby schools
GreatSchools rating
- 5/10Maple Grove Elementary SchoolGrades: K-5Distance: 0.5 mi
- 3/10Northwest Valley SchoolGrades: 6-8Distance: 9 mi
- 6/10Northwest High SchoolGrades: 9-12Distance: 4.3 mi
Schools provided by the listing agent
- Elementary: Maple Grove Elem.
- Middle: Northwest Valley School
- High: Northwest High
Source: MARIS. This data may not be complete. We recommend contacting the local school district to confirm school assignments for this home.
Sell for more on Zillow
Get a free Zillow Showcase℠ listing and you could sell for .
$367,100
2% more+ $7,342
With Zillow Showcase(estimated)
$374,442
