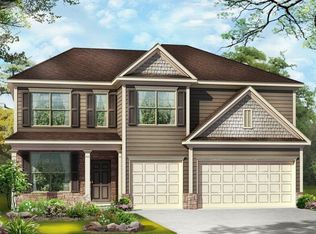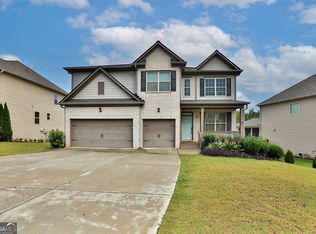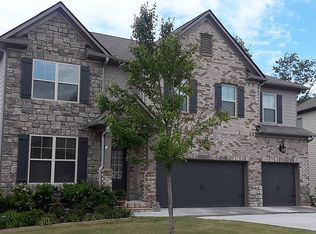Closed
$520,000
6660 Country Lake Rd, Cumming, GA 30041
5beds
3,209sqft
Single Family Residence
Built in 2018
9,583.2 Square Feet Lot
$-- Zestimate®
$162/sqft
$3,210 Estimated rent
Home value
Not available
Estimated sales range
Not available
$3,210/mo
Zestimate® history
Loading...
Owner options
Explore your selling options
What's special
Welcome to this beautifully maintained home featuring a spacious open-concept layout, perfect for modern living and entertaining. The oversized primary bedroom offers a true retreat with ample space for a cozy seating area-an ideal spot to enjoy your morning coffee. The chef's kitchen boasts stainless steel appliances, elegant quartz countertops, and a large island that flows seamlessly into the living and dining areas. Step outside to a stunning fenced-in backyard with picturesque views of the neighborhood pond, perfect for outdoor activities, relaxing evenings, or weekend gatherings. Conveniently located near GA 400, the North Georgia Outlet Mall, and Lake Lanier, this home also sits within the highly sought-after, award-winning Forsyth County School District, offering an exceptional blend of comfort, style, and location.
Zillow last checked: 8 hours ago
Listing updated: November 18, 2025 at 01:53pm
Listed by:
Tim Hardeman 770-740-6725,
Hardeman Real Estate
Bought with:
Wade Kids, 387874
BHHS Georgia Properties
Source: GAMLS,MLS#: 10524258
Facts & features
Interior
Bedrooms & bathrooms
- Bedrooms: 5
- Bathrooms: 3
- Full bathrooms: 3
- Main level bathrooms: 1
- Main level bedrooms: 1
Dining room
- Features: Separate Room
Kitchen
- Features: Breakfast Area, Solid Surface Counters, Walk-in Pantry
Heating
- Other, Forced Air
Cooling
- Electric, Ceiling Fan(s), Zoned, Dual
Appliances
- Included: Gas Water Heater, Dishwasher, Double Oven, Microwave
- Laundry: Other
Features
- High Ceilings, Double Vanity, Soaking Tub, Separate Shower, Walk-In Closet(s)
- Flooring: Hardwood
- Windows: Double Pane Windows
- Basement: Bath/Stubbed,Daylight,Exterior Entry,Full
- Number of fireplaces: 1
- Fireplace features: Family Room, Factory Built, Gas Log
- Common walls with other units/homes: No Common Walls
Interior area
- Total structure area: 3,209
- Total interior livable area: 3,209 sqft
- Finished area above ground: 3,209
- Finished area below ground: 0
Property
Parking
- Total spaces: 2
- Parking features: Garage, Garage Door Opener, Kitchen Level
- Has garage: Yes
Features
- Levels: Two
- Stories: 2
- Patio & porch: Porch
- Body of water: None
- Frontage type: Lakefront
Lot
- Size: 9,583 sqft
- Features: Level
Details
- Parcel number: 250 246
Construction
Type & style
- Home type: SingleFamily
- Architectural style: Brick Front,Brick/Frame,Traditional
- Property subtype: Single Family Residence
Materials
- Brick
- Foundation: Slab
- Roof: Composition
Condition
- New Construction
- New construction: Yes
- Year built: 2018
Utilities & green energy
- Electric: 220 Volts
- Sewer: Public Sewer
- Water: Public
- Utilities for property: Cable Available, Electricity Available, High Speed Internet, Natural Gas Available, Sewer Available, Water Available
Green energy
- Water conservation: Low-Flow Fixtures
Community & neighborhood
Security
- Security features: Smoke Detector(s)
Community
- Community features: Lake, Playground, Pool
Location
- Region: Cumming
- Subdivision: Whispering Lake
HOA & financial
HOA
- Has HOA: Yes
- HOA fee: $595 annually
- Services included: Management Fee
Other
Other facts
- Listing agreement: Exclusive Right To Sell
Price history
| Date | Event | Price |
|---|---|---|
| 6/26/2025 | Sold | $520,000-1%$162/sqft |
Source: | ||
| 5/19/2025 | Pending sale | $525,000$164/sqft |
Source: | ||
| 5/16/2025 | Listed for sale | $525,000+48%$164/sqft |
Source: | ||
| 9/27/2023 | Listing removed | -- |
Source: Zillow Rentals Report a problem | ||
| 9/12/2023 | Listed for rent | $2,999$1/sqft |
Source: Zillow Rentals Report a problem | ||
Public tax history
| Year | Property taxes | Tax assessment |
|---|---|---|
| 2024 | $6,159 +37.3% | $251,164 +11.2% |
| 2023 | $4,487 -0.8% | $225,824 +22.5% |
| 2022 | $4,521 +13.3% | $184,372 +23.2% |
Find assessor info on the county website
Neighborhood: Whispering Lake
Nearby schools
GreatSchools rating
- 4/10Chestatee Elementary SchoolGrades: PK-5Distance: 3.4 mi
- 5/10North Forsyth Middle SchoolGrades: 6-8Distance: 4 mi
- 6/10East Forsyth High SchoolGrades: 9-12Distance: 4.6 mi
Schools provided by the listing agent
- Elementary: Chestatee Primary
- Middle: North Forsyth
- High: North Forsyth
Source: GAMLS. This data may not be complete. We recommend contacting the local school district to confirm school assignments for this home.
Get pre-qualified for a loan
At Zillow Home Loans, we can pre-qualify you in as little as 5 minutes with no impact to your credit score.An equal housing lender. NMLS #10287.


