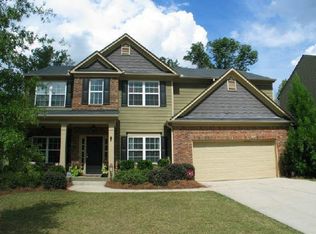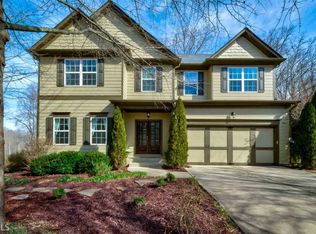Come see this charming craftsman home in the Parkstone Community, known for its " resort style" amenities! Located on a quiet Cul-De-Sac, this lovely 2 story home on a full basement is the perfect place to call your own! A very comfortable floor plan, with separate dining room and a formal living room off of the warm and inviting foyer. The kitchen is stocked with the essential stainless steel appliances and granite counter tops. It also has a charming view into the living room where the gas fireplace provides a cozy environment for the upcoming seasons. Upstairs you will find 4 bedrooms and 3 baths. The master Suite has an extravagantly deep walk - in closet and is well appointed in granite and tile finishes. In the basement, you will find ample storage room and an enormous amount of space to utilize how you wish! Have any questions? Call Marilla Gilley at 678-620-5536
This property is off market, which means it's not currently listed for sale or rent on Zillow. This may be different from what's available on other websites or public sources.

