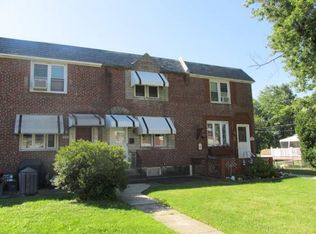Sold for $200,000
$200,000
666 Rively Ave, Glenolden, PA 19036
3beds
1,152sqft
Townhouse
Built in 1955
3,920 Square Feet Lot
$255,600 Zestimate®
$174/sqft
$1,912 Estimated rent
Home value
$255,600
$235,000 - $276,000
$1,912/mo
Zestimate® history
Loading...
Owner options
Explore your selling options
What's special
Welcome to 666 Rively Ave, a great opportunity for a savvy buyer looking to add instant equity through some personal updates and TLC. This end-of-row home offers a welcoming exterior with a yard, a paver patio, and a walkway leading to the front entrance. Inside, you'll find a spacious living room, a dining room, and a kitchen that provide plenty of room for your creative vision. Upstairs, there are three bedrooms and a hall bath, while the partially finished basement offers even more potential. The basement includes a laundry/utility area and a garage, adding convenience and storage space. Out back, you'll love the fenced-in yard and garden, with a driveway giving you easy access. Plus, you can enjoy peace of mind knowing that major systems are already taken care of: the HVAC was replaced within the last 10 years, the sewer line has been replaced, and both the hot water heater and electrical service line are brand new. With these big-ticket items already updated, you can focus on making the cosmetic changes that will truly make it your own. Seize this chance to turn some sweat equity into your dream home—schedule your showing today!
Zillow last checked: 8 hours ago
Listing updated: April 14, 2025 at 06:33am
Listed by:
Mike Mulholland 484-222-8804,
Long & Foster Real Estate, Inc.,
Co-Listing Agent: Christopher D Wharton 484-486-3391,
Long & Foster Real Estate, Inc.
Bought with:
Daniel McLaughlin, rs359774
Milia Team Realty
Source: Bright MLS,MLS#: PADE2084744
Facts & features
Interior
Bedrooms & bathrooms
- Bedrooms: 3
- Bathrooms: 1
- Full bathrooms: 1
Basement
- Area: 0
Heating
- Forced Air, Natural Gas
Cooling
- Central Air, Electric
Appliances
- Included: Gas Water Heater
Features
- Basement: Partially Finished
- Has fireplace: No
Interior area
- Total structure area: 1,152
- Total interior livable area: 1,152 sqft
- Finished area above ground: 1,152
- Finished area below ground: 0
Property
Parking
- Total spaces: 1
- Parking features: Garage Faces Front, On Street, Driveway, Attached
- Attached garage spaces: 1
- Has uncovered spaces: Yes
Accessibility
- Accessibility features: None
Features
- Levels: Two
- Stories: 2
- Pool features: None
Lot
- Size: 3,920 sqft
- Dimensions: 44.00 x 117.00
Details
- Additional structures: Above Grade, Below Grade
- Parcel number: 15000302800
- Zoning: RES
- Special conditions: Standard
Construction
Type & style
- Home type: Townhouse
- Architectural style: Colonial
- Property subtype: Townhouse
Materials
- Brick
- Foundation: Other
Condition
- New construction: No
- Year built: 1955
Utilities & green energy
- Sewer: Public Sewer
- Water: Public
Community & neighborhood
Location
- Region: Glenolden
- Subdivision: Briarcliffe
- Municipality: DARBY TWP
Other
Other facts
- Listing agreement: Exclusive Right To Sell
- Ownership: Fee Simple
Price history
| Date | Event | Price |
|---|---|---|
| 8/1/2025 | Listing removed | $2,300$2/sqft |
Source: Bright MLS #PADE2096120 Report a problem | ||
| 7/18/2025 | Listed for rent | $2,300$2/sqft |
Source: Bright MLS #PADE2096120 Report a problem | ||
| 4/11/2025 | Sold | $200,000+0%$174/sqft |
Source: | ||
| 3/3/2025 | Pending sale | $199,999$174/sqft |
Source: | ||
| 2/25/2025 | Listed for sale | $199,999$174/sqft |
Source: | ||
Public tax history
| Year | Property taxes | Tax assessment |
|---|---|---|
| 2025 | $5,604 +2% | $124,000 |
| 2024 | $5,496 +29.3% | $124,000 |
| 2023 | $4,250 -19.1% | $124,000 |
Find assessor info on the county website
Neighborhood: 19036
Nearby schools
GreatSchools rating
- NASoutheast Delco Kindergarten CenterGrades: KDistance: 0.2 mi
- 5/10Darby Twp SchoolGrades: K-8Distance: 0.3 mi
- 2/10Academy Park High SchoolGrades: 9-12Distance: 1.4 mi
Schools provided by the listing agent
- District: Southeast Delco
Source: Bright MLS. This data may not be complete. We recommend contacting the local school district to confirm school assignments for this home.

Get pre-qualified for a loan
At Zillow Home Loans, we can pre-qualify you in as little as 5 minutes with no impact to your credit score.An equal housing lender. NMLS #10287.
